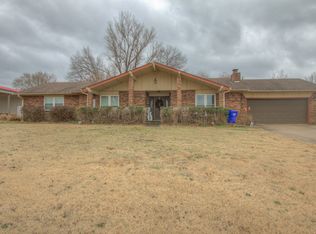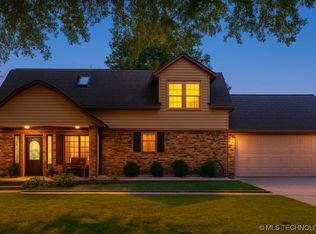Sold for $224,000 on 01/03/25
$224,000
1611 W Harris Rd, Muskogee, OK 74401
3beds
1,780sqft
Single Family Residence
Built in 1970
0.74 Acres Lot
$227,400 Zestimate®
$126/sqft
$1,327 Estimated rent
Home value
$227,400
Estimated sales range
Not available
$1,327/mo
Zestimate® history
Loading...
Owner options
Explore your selling options
What's special
Beautiful 3 bed, 2 bath brick home with open floor plan, granite countertops, updated cabinets, vanities, fixtures, lighting, carpet, tile, luxury vinyl plank flooring, windows, doors, black stainless appliances, gas log fireplace, under counter lighting, office area. Sitting on approximately 3/4 acre corner lot. Qualifies for 100% RD financing.
Zillow last checked: 8 hours ago
Listing updated: January 03, 2025 at 08:37am
Listed by:
Karen Cox 918-681-0471,
RE/MAX & ASSOCIATES
Bought with:
Holly Rosser-Miller, 147151
Interstate Properties, Inc.
Source: MLS Technology, Inc.,MLS#: 2440038 Originating MLS: MLS Technology
Originating MLS: MLS Technology
Facts & features
Interior
Bedrooms & bathrooms
- Bedrooms: 3
- Bathrooms: 2
- Full bathrooms: 2
Primary bedroom
- Description: Master Bedroom,Private Bath,Walk-in Closet
- Level: First
Bedroom
- Description: Bedroom,No Bath
- Level: First
Bedroom
- Description: Bedroom,No Bath
- Level: First
Primary bathroom
- Description: Master Bath,Shower Only
- Level: First
Bathroom
- Description: Hall Bath,Double Sink,Full Bath
- Level: First
Dining room
- Description: Dining Room,Formal
- Level: First
Kitchen
- Description: Kitchen,Pantry
- Level: First
Living room
- Description: Living Room,Fireplace,Great Room
- Level: First
Utility room
- Description: Utility Room,Inside
- Level: First
Heating
- Central, Gas
Cooling
- Central Air
Appliances
- Included: Dishwasher, Disposal, Microwave, Oven, Range, Refrigerator, Stove, Electric Oven, Electric Range, Gas Water Heater, Plumbed For Ice Maker
- Laundry: Washer Hookup, Electric Dryer Hookup
Features
- Granite Counters, Cable TV, Ceiling Fan(s)
- Flooring: Carpet, Tile, Vinyl
- Doors: Storm Door(s)
- Windows: Vinyl, Insulated Windows
- Basement: None
- Number of fireplaces: 1
- Fireplace features: Glass Doors, Gas Log
Interior area
- Total structure area: 1,780
- Total interior livable area: 1,780 sqft
Property
Parking
- Total spaces: 2
- Parking features: Attached, Garage, Storage
- Attached garage spaces: 2
Features
- Levels: One
- Stories: 1
- Patio & porch: Covered, Patio, Porch
- Exterior features: Concrete Driveway, Rain Gutters
- Pool features: None
- Fencing: Chain Link
Lot
- Size: 0.74 Acres
- Features: Corner Lot, Mature Trees
Details
- Additional structures: None
- Parcel number: 00001515N18E109830
- Horses can be raised: Yes
- Horse amenities: Horses Allowed
Construction
Type & style
- Home type: SingleFamily
- Architectural style: Ranch
- Property subtype: Single Family Residence
Materials
- Brick, Wood Siding, Wood Frame
- Foundation: Slab
- Roof: Asphalt,Fiberglass
Condition
- Year built: 1970
Utilities & green energy
- Sewer: Septic Tank
- Water: Rural
- Utilities for property: Cable Available, Electricity Available, Natural Gas Available, Water Available
Green energy
- Energy efficient items: Insulation, Windows
Community & neighborhood
Security
- Security features: No Safety Shelter, Smoke Detector(s)
Community
- Community features: Gutter(s), Sidewalks
Location
- Region: Muskogee
- Subdivision: Muskogee Co Unplatted
Other
Other facts
- Listing terms: Conventional,FHA,USDA Loan,VA Loan
Price history
| Date | Event | Price |
|---|---|---|
| 1/3/2025 | Sold | $224,000-4.6%$126/sqft |
Source: | ||
| 11/25/2024 | Pending sale | $234,900$132/sqft |
Source: | ||
| 11/20/2024 | Listed for sale | $234,900+52.5%$132/sqft |
Source: | ||
| 4/29/2016 | Sold | $154,000-3.1%$87/sqft |
Source: | ||
| 3/21/2016 | Listed for sale | $159,000$89/sqft |
Source: RE/MAX of Muskogee #1607520 Report a problem | ||
Public tax history
| Year | Property taxes | Tax assessment |
|---|---|---|
| 2024 | $1,789 +4.3% | $16,734 -1.3% |
| 2023 | $1,715 +2.4% | $16,946 |
| 2022 | $1,675 -0.6% | $16,946 |
Find assessor info on the county website
Neighborhood: 74401
Nearby schools
GreatSchools rating
- 4/10Pershing Elementary SchoolGrades: PK-5Distance: 3.1 mi
- 7/108TH AND 9TH GRADE ACADEMYGrades: 8-9Distance: 3.4 mi
- 3/10Muskogee High SchoolGrades: 9-12Distance: 3.2 mi
Schools provided by the listing agent
- Elementary: Irving
- High: Muskogee
- District: Muskogee - Sch Dist (K5)
Source: MLS Technology, Inc.. This data may not be complete. We recommend contacting the local school district to confirm school assignments for this home.

Get pre-qualified for a loan
At Zillow Home Loans, we can pre-qualify you in as little as 5 minutes with no impact to your credit score.An equal housing lender. NMLS #10287.

