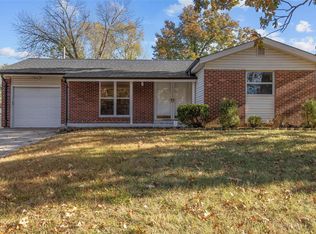This gorgeous home in the Rockwood Schools is on 1 acre with views of deer and wild turkey in the trails of your back yard. This renovated open floor plan boasts beautiful, premium granite countertops which immediately captures your attention. You'll be captivated by the skylights above, new appliances & cabinets throughout your kitchen. The LED lighting & hardwood floors give this home a great look! The rounded, architectural corners show the attention to detail throughout this magnificent dwelling. The updated bathrooms are stunning too! The septic recently passed an inspection, and has been brought to code. The HVAC & tankless water heater are new & the electric & panels are new w some new plumbing. The garage has been finished & features an electric charge port. This home feels like a private setting. Looks can be deceiving because Valley Park appears it could be a busy street, however traffic has been greatly reduced since the county made a 1 way street at the bottom of the hill.
This property is off market, which means it's not currently listed for sale or rent on Zillow. This may be different from what's available on other websites or public sources.
