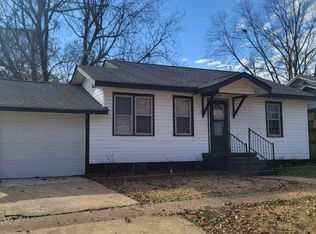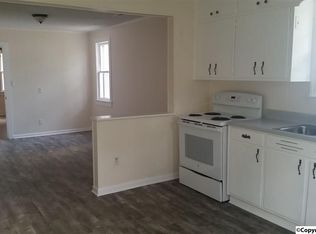Sold for $135,000
$135,000
1611 Tower St SE, Decatur, AL 35601
2beds
980sqft
Single Family Residence
Built in 1945
0.26 Acres Lot
$134,000 Zestimate®
$138/sqft
$1,070 Estimated rent
Home value
$134,000
$109,000 - $166,000
$1,070/mo
Zestimate® history
Loading...
Owner options
Explore your selling options
What's special
Welcome to this delightful 2-bed,1-bath cottage that combines character with thoughtful updates. Step inside to enjoy brand-new LVP flooring and a new HVAC system, ensuring comfort and style year-round. This home sits on a spacious double lot with a fenced backyard, perfect for gardening or outdoor entertaining. Relax with a cuppa on the covered front porch and take in the peaceful neighborhood surroundings.Conveniently located just minutes from the center of town and the interstate, this property offers easy access to shopping, dining, and commuting routes. Whether you’re looking for your first home, downsizing, or investing, this adorable cottage is move-in ready and and waiting for you!
Zillow last checked: 8 hours ago
Listing updated: August 16, 2025 at 07:14am
Listed by:
Beth Heflin 256-673-1221,
RE/MAX Today
Bought with:
Stanley Haggermaker, 144096
256 Realty
Source: ValleyMLS,MLS#: 21892927
Facts & features
Interior
Bedrooms & bathrooms
- Bedrooms: 2
- Bathrooms: 1
- Full bathrooms: 1
Primary bedroom
- Features: Ceiling Fan(s), LVP
- Level: First
- Area: 121
- Dimensions: 11 x 11
Bedroom 2
- Features: Ceiling Fan(s), LVP Flooring
- Level: First
- Area: 110
- Dimensions: 11 x 10
Dining room
- Features: Ceiling Fan(s), LVP
- Level: First
- Area: 165
- Dimensions: 15 x 11
Kitchen
- Features: Eat-in Kitchen, LVP
- Level: First
- Area: 220
- Dimensions: 22 x 10
Living room
- Features: Ceiling Fan(s), LVP
- Level: First
- Area: 154
- Dimensions: 14 x 11
Heating
- Central 1, Natural Gas
Cooling
- Central 1, Electric
Features
- Basement: Crawl Space
- Has fireplace: No
- Fireplace features: None
Interior area
- Total interior livable area: 980 sqft
Property
Parking
- Parking features: Driveway-Gravel
Lot
- Size: 0.26 Acres
- Dimensions: 80 x 140
Details
- Parcel number: 03 04 20 4 004 006.000
Construction
Type & style
- Home type: SingleFamily
- Architectural style: Craftsman
- Property subtype: Single Family Residence
Condition
- New construction: No
- Year built: 1945
Utilities & green energy
- Sewer: Public Sewer
- Water: Public
Community & neighborhood
Location
- Region: Decatur
- Subdivision: Metes And Bounds
Price history
| Date | Event | Price |
|---|---|---|
| 8/15/2025 | Sold | $135,000+8.1%$138/sqft |
Source: | ||
| 7/8/2025 | Pending sale | $124,900$127/sqft |
Source: | ||
| 7/7/2025 | Price change | $124,900-16.7%$127/sqft |
Source: | ||
| 6/29/2025 | Listed for sale | $150,000+66.7%$153/sqft |
Source: | ||
| 10/8/2021 | Sold | $90,000+5.9%$92/sqft |
Source: | ||
Public tax history
| Year | Property taxes | Tax assessment |
|---|---|---|
| 2024 | $340 | $8,560 |
| 2023 | $340 -1.5% | $8,560 +12.3% |
| 2022 | $345 +4.1% | $7,620 +4.1% |
Find assessor info on the county website
Neighborhood: 35601
Nearby schools
GreatSchools rating
- 1/10Somerville Road Elementary SchoolGrades: PK-5Distance: 0.6 mi
- 4/10Decatur Middle SchoolGrades: 6-8Distance: 0.4 mi
- 5/10Decatur High SchoolGrades: 9-12Distance: 0.4 mi
Schools provided by the listing agent
- Elementary: Oak Park Elementary
- Middle: Decatur Middle School
- High: Decatur High
Source: ValleyMLS. This data may not be complete. We recommend contacting the local school district to confirm school assignments for this home.
Get pre-qualified for a loan
At Zillow Home Loans, we can pre-qualify you in as little as 5 minutes with no impact to your credit score.An equal housing lender. NMLS #10287.
Sell with ease on Zillow
Get a Zillow Showcase℠ listing at no additional cost and you could sell for —faster.
$134,000
2% more+$2,680
With Zillow Showcase(estimated)$136,680

