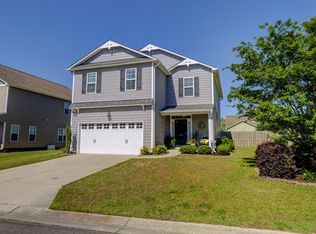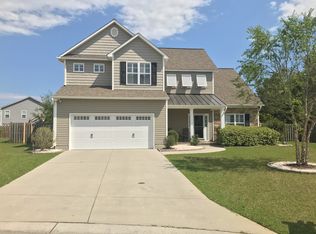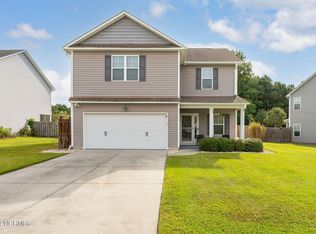Very well kept home in a great location! This home boasts 4 bedrooms, a bonus room, formal dining, 2.5 baths and an open concept floor plan. Beautiful hardwoods throughout the main floor, crown molding, security system, spacious kitchen with raised bar, ample cabinet & counter space, pantry and upgraded appliances are only some of the great features of this home. Oversized master ensuite is located on the main floor and boasts a generous sized walk in closet, his & her vanities, soaking tub and separate shower. Upstairs you will find 3 additional bedrooms, jack and jill style bath and a bonus room. All rooms are spacious and offer good closet space. This home is complete with a two car garage and a fenced in back yard. Schedule your showings today!
This property is off market, which means it's not currently listed for sale or rent on Zillow. This may be different from what's available on other websites or public sources.



