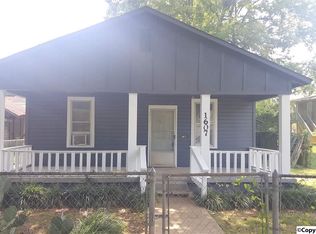Sold for $190,000
$190,000
1611 Sherman St SE, Decatur, AL 35601
3beds
1,613sqft
Single Family Residence
Built in 1930
-- sqft lot
$189,300 Zestimate®
$118/sqft
$1,439 Estimated rent
Home value
$189,300
$146,000 - $244,000
$1,439/mo
Zestimate® history
Loading...
Owner options
Explore your selling options
What's special
Financiado por dueño!! Welcome to 1611 Sherman St SE in Decatur! This beautifully renovated 3-bedroom, 2-bath home offers 1,613 sq ft of modern living with all-new plumbing, electrical, HVAC, and water heater. Enjoy an open floor plan perfect for entertaining, a stunning kitchen with vibrant cabinetry, and a dedicated home office. Relax on the spacious front porch that adds true southern charm. Move-in ready and worry-free with all new systems in place. Seller financing is available—and preferred—making this the perfect opportunity to own your dream home today!
Zillow last checked: 8 hours ago
Listing updated: December 10, 2025 at 03:53pm
Listed by:
Melissa Cramer 239-600-1301,
Advantage Real Estate NA
Bought with:
Melissa Cramer, 152707
Advantage Real Estate NA
Source: ValleyMLS,MLS#: 21886363
Facts & features
Interior
Bedrooms & bathrooms
- Bedrooms: 3
- Bathrooms: 2
- Full bathrooms: 2
Primary bedroom
- Features: Ceiling Fan(s), Carpet
- Level: First
- Area: 156
- Dimensions: 12 x 13
Bedroom 2
- Features: Ceiling Fan(s), Carpet
- Level: First
- Area: 99
- Dimensions: 11 x 9
Bedroom 3
- Features: Ceiling Fan(s), Carpet
- Level: First
- Area: 99
- Dimensions: 11 x 9
Primary bathroom
- Features: Sol Sur Cntrtop, Tile, Built-in Features, LVP Flooring
- Level: First
- Area: 42
- Dimensions: 6 x 7
Bathroom 1
- Features: Sol Sur Cntrtop, Tile, LVP Flooring
- Level: First
- Area: 35
- Dimensions: 5 x 7
Dining room
- Features: Recessed Lighting, LVP
- Level: First
- Area: 156
- Dimensions: 13 x 12
Kitchen
- Features: Eat-in Kitchen, Pantry, Recessed Lighting, LVP, Quartz
- Level: First
- Area: 312
- Dimensions: 13 x 24
Living room
- Features: Ceiling Fan(s), LVP
- Level: First
- Area: 221
- Dimensions: 17 x 13
Den
- Features: Ceiling Fan(s), Carpet
- Level: First
- Area: 72
- Dimensions: 8 x 9
Laundry room
- Features: LVP
- Level: First
- Area: 42
- Dimensions: 7 x 6
Heating
- Central 1
Cooling
- Central 1
Appliances
- Included: Range, Dishwasher, Microwave
Features
- Open Floorplan
- Basement: Crawl Space
- Has fireplace: No
- Fireplace features: None
Interior area
- Total interior livable area: 1,613 sqft
Property
Parking
- Parking features: Alley Access, Driveway-Gravel, On Street
Features
- Patio & porch: Covered Porch, Front Porch
Details
- Parcel number: 03 04 20 1 012 009.000
Construction
Type & style
- Home type: SingleFamily
- Architectural style: Craftsman
- Property subtype: Single Family Residence
Condition
- New construction: No
- Year built: 1930
Utilities & green energy
- Sewer: Public Sewer
- Water: Public
Community & neighborhood
Location
- Region: Decatur
- Subdivision: Dli&F Co Add 3
Price history
| Date | Event | Price |
|---|---|---|
| 12/10/2025 | Sold | $190,000-2.6%$118/sqft |
Source: | ||
| 12/9/2025 | Pending sale | $195,000$121/sqft |
Source: | ||
| 10/17/2025 | Listed for sale | $195,000+0.1%$121/sqft |
Source: | ||
| 10/6/2025 | Listing removed | $194,900$121/sqft |
Source: | ||
| 9/4/2025 | Price change | $194,900-2.5%$121/sqft |
Source: | ||
Public tax history
Tax history is unavailable.
Neighborhood: 35601
Nearby schools
GreatSchools rating
- 1/10Somerville Road Elementary SchoolGrades: PK-5Distance: 0.8 mi
- 4/10Decatur Middle SchoolGrades: 6-8Distance: 0.5 mi
- 5/10Decatur High SchoolGrades: 9-12Distance: 0.5 mi
Schools provided by the listing agent
- Elementary: Oak Park Elementary
- Middle: Decatur Middle School
- High: Decatur High
Source: ValleyMLS. This data may not be complete. We recommend contacting the local school district to confirm school assignments for this home.
Get pre-qualified for a loan
At Zillow Home Loans, we can pre-qualify you in as little as 5 minutes with no impact to your credit score.An equal housing lender. NMLS #10287.
Sell for more on Zillow
Get a Zillow Showcase℠ listing at no additional cost and you could sell for .
$189,300
2% more+$3,786
With Zillow Showcase(estimated)$193,086
