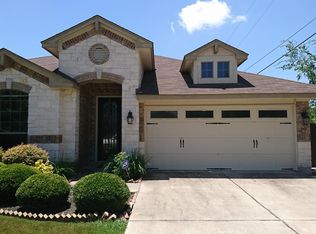Hard to find fully furnished, single story 2900+ sq. ft. home on cul-de-sac street in the Cypress Creek Estates neighborhood. 4 beds, 2 full baths, primary bedroom w/ensuite office/study and ensuite full bath. 2 car garage. Carpet in bedrooms, wet areas tiled and extensive hardwood flooring throughout the rest of home. Kitchen open to large family room, oversized breakfast bar, travertine tile floors, stainless steel appliances, double convection oven, 5 burner gas cooktop, pantry, refrigerator included, lots of cabinet space. Family room, large screened TV, with gas starter fireplace, wood floors, lots of windows with natural lighting. Large fully fenced back yard w/large flagstone patio, garden and doggie door. Oversized game room w/pool table, large screen TV, sound system, beer fridge and pub table seating. Leander ISD: Cedar Park HS, Cedar Park Middle School and Naumann Elementary.
House for rent
$3,900/mo
1611 Sharon Pl, Cedar Park, TX 78613
4beds
2,938sqft
Price may not include required fees and charges.
Singlefamily
Available Fri Aug 1 2025
Cats, dogs OK
Central air, ceiling fan
Electric dryer hookup laundry
4 Attached garage spaces parking
Electric, natural gas, fireplace, forced air
What's special
Gas starter fireplaceCarpet in bedroomsWood floorsPub table seatingDoggie doorLots of cabinet spaceStainless steel appliances
- 7 days
- on Zillow |
- -- |
- -- |
Travel times
Prepare for your first home with confidence
Consider a first-time homebuyer savings account designed to grow your down payment with up to a 6% match & 4.15% APY.
Facts & features
Interior
Bedrooms & bathrooms
- Bedrooms: 4
- Bathrooms: 2
- Full bathrooms: 2
Heating
- Electric, Natural Gas, Fireplace, Forced Air
Cooling
- Central Air, Ceiling Fan
Appliances
- Included: Dishwasher, Disposal, Double Oven, Microwave, Oven, Refrigerator, Stove, WD Hookup
- Laundry: Electric Dryer Hookup, Hookups, Laundry Room, Main Level, Washer Hookup
Features
- Breakfast Bar, Ceiling Fan(s), Chandelier, Double Vanity, Electric Dryer Hookup, High Speed Internet, Kitchen Island, Laminate Counters, Multiple Dining Areas, Multiple Living Areas, No Interior Steps, Open Floorplan, Pantry, Primary Bedroom on Main, Recessed Lighting, Single level Floor Plan, Smart Thermostat, Sound System, WD Hookup, Walk-In Closet(s), Washer Hookup, Wired for Data, Wired for Sound
- Flooring: Carpet, Tile, Wood
- Has fireplace: Yes
- Furnished: Yes
Interior area
- Total interior livable area: 2,938 sqft
Property
Parking
- Total spaces: 4
- Parking features: Attached, Driveway, Garage, Private, Covered
- Has attached garage: Yes
- Details: Contact manager
Features
- Stories: 1
- Exterior features: Contact manager
- Has view: Yes
- View description: Contact manager
Details
- Parcel number: R17W322452E00180009
Construction
Type & style
- Home type: SingleFamily
- Property subtype: SingleFamily
Materials
- Roof: Composition
Condition
- Year built: 1994
Utilities & green energy
- Utilities for property: Electricity, Garbage, Gas, Internet, Water
Community & HOA
Location
- Region: Cedar Park
Financial & listing details
- Lease term: Negotiable
Price history
| Date | Event | Price |
|---|---|---|
| 6/10/2025 | Listed for rent | $3,900$1/sqft |
Source: Unlock MLS #1254422 | ||
| 7/16/2008 | Listing removed | $259,900$88/sqft |
Source: ZipRealty #5211461 | ||
| 7/5/2008 | Price change | $259,900-3.7%$88/sqft |
Source: ZipRealty #5211461 | ||
| 6/14/2008 | Price change | $269,900-1.9%$92/sqft |
Source: ZipRealty #5211461 | ||
| 4/26/2008 | Listed for sale | $275,000$94/sqft |
Source: ZipRealty #5211461 | ||
![[object Object]](https://photos.zillowstatic.com/fp/8a13b7ceb9766b44b17b5f664c86419a-p_i.jpg)
