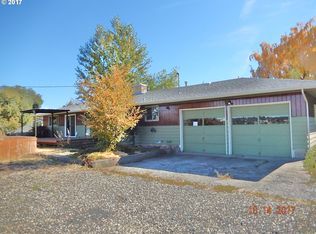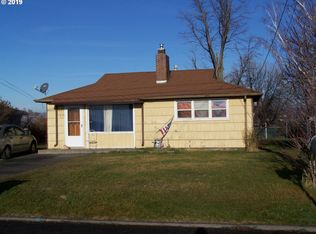Sunrise and sunset views! Private location with beautiful, private courtyard. 4 bedrooms, 2 baths, 2544 sf(m/l). Home features large windows that wrap around the back and side of the home bringing in natural light and fantastic views, also features a wrap-around second story walk out balcony. Home could be 2 separate living quarters.
This property is off market, which means it's not currently listed for sale or rent on Zillow. This may be different from what's available on other websites or public sources.


