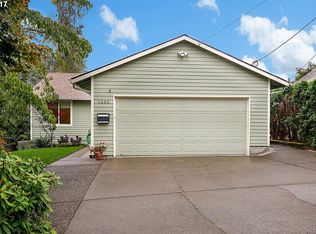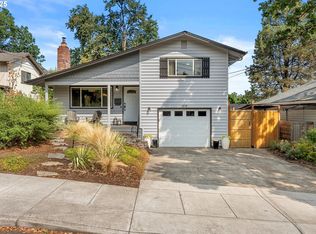Sold
$570,000
1611 SW Carson St, Portland, OR 97219
4beds
1,561sqft
Residential, Single Family Residence
Built in 1968
5,227.2 Square Feet Lot
$560,200 Zestimate®
$365/sqft
$2,770 Estimated rent
Home value
$560,200
$515,000 - $611,000
$2,770/mo
Zestimate® history
Loading...
Owner options
Explore your selling options
What's special
Charming updated home located walking distance to Capitol Hill Elementary School. Step into this beautifully remodeled 4-bedroom, 2-bathroom gem, nestled in one Portland's serene neighborhoods. Spanning 1,561 square feet, this home effortlesslycombines modern elegance with timeless charm. As you enter you will be greeted by stunning White Oak hardwood floors that flowseamlessly throughout the open floor plan. The heart of the home, the kitchen, boasts a beautiful waterfall quartz island, custom cabinets with soft close drawers, and brand-new appliances, making it a chef's paradise. You will love the spacious great room that is perfect for gatherings. Lots of natural light gives this space a warm and inviting atmosphere. Outside, a lovely backyard awaits, perfect for relaxation or entertaining and friends. Home features a gorgeous kitchen remodel, new hardwood flooring, new appliances, newer windows, new HVAC system, new hot water heater, new electrical panel, updated bathrooms, newer roof, new modern railing as you enter the home and a fully fenced backyard. This home is a move-in-ready home with all the appliances included. Located in an excellent location near schools, freeway, shopping and just minutes away from some of the best spots in Portland. Come check out this spectacular home this weekend on Sunday during the Open House from 1-3PM. [Home Energy Score = 4. HES Report at https://rpt.greenbuildingregistry.com/hes/OR10011112]
Zillow last checked: 8 hours ago
Listing updated: July 28, 2024 at 01:39pm
Listed by:
Logan Gerritz 503-347-2937,
Keller Williams Sunset Corridor
Bought with:
Chadd Ashley, 201008094
Windermere Realty Trust
Source: RMLS (OR),MLS#: 24648623
Facts & features
Interior
Bedrooms & bathrooms
- Bedrooms: 4
- Bathrooms: 2
- Full bathrooms: 2
Primary bedroom
- Features: Closet, Wallto Wall Carpet
- Level: Lower
- Area: 143
- Dimensions: 13 x 11
Bedroom 2
- Features: Closet, Wallto Wall Carpet
- Level: Lower
- Area: 117
- Dimensions: 13 x 9
Bedroom 3
- Features: Closet, Wallto Wall Carpet
- Level: Upper
- Area: 110
- Dimensions: 11 x 10
Bedroom 4
- Features: Closet, Wallto Wall Carpet
- Level: Upper
- Area: 100
- Dimensions: 10 x 10
Dining room
- Features: Hardwood Floors, Patio
- Level: Upper
- Area: 80
- Dimensions: 8 x 10
Kitchen
- Features: Dishwasher, Disposal, Hardwood Floors, Island, Microwave, Free Standing Range, Free Standing Refrigerator, Quartz
- Level: Upper
- Area: 110
- Width: 10
Living room
- Features: Hardwood Floors
- Level: Upper
- Area: 260
- Dimensions: 20 x 13
Heating
- Baseboard, Mini Split
Cooling
- Has cooling: Yes
Appliances
- Included: Dishwasher, Disposal, Free-Standing Range, Free-Standing Refrigerator, Microwave, Stainless Steel Appliance(s), Washer/Dryer, Electric Water Heater
- Laundry: Laundry Room
Features
- Granite, Quartz, Closet, Kitchen Island
- Flooring: Hardwood, Slate, Tile, Wall to Wall Carpet
- Windows: Double Pane Windows
- Basement: Finished,Full
Interior area
- Total structure area: 1,561
- Total interior livable area: 1,561 sqft
Property
Parking
- Total spaces: 1
- Parking features: Driveway, Off Street, Garage Door Opener, Attached, Tandem
- Attached garage spaces: 1
- Has uncovered spaces: Yes
Features
- Levels: Two,Multi/Split
- Stories: 2
- Patio & porch: Patio, Porch
- Exterior features: Yard
- Fencing: Fenced
- Has view: Yes
- View description: Trees/Woods
Lot
- Size: 5,227 sqft
- Features: Gentle Sloping, Level, Trees, SqFt 5000 to 6999
Details
- Additional structures: ToolShed
- Parcel number: R126972
Construction
Type & style
- Home type: SingleFamily
- Property subtype: Residential, Single Family Residence
Materials
- Wood Siding
- Foundation: Concrete Perimeter, Slab
- Roof: Composition
Condition
- Updated/Remodeled
- New construction: No
- Year built: 1968
Utilities & green energy
- Sewer: Public Sewer
- Water: Public
- Utilities for property: Cable Connected
Community & neighborhood
Security
- Security features: None
Location
- Region: Portland
- Subdivision: Burlingame
Other
Other facts
- Listing terms: Cash,Conventional,FHA,VA Loan
- Road surface type: Concrete, Paved
Price history
| Date | Event | Price |
|---|---|---|
| 7/25/2024 | Sold | $570,000-2.6%$365/sqft |
Source: | ||
| 6/27/2024 | Pending sale | $585,000$375/sqft |
Source: | ||
| 6/20/2024 | Listed for sale | $585,000+36%$375/sqft |
Source: | ||
| 8/6/2019 | Sold | $430,000+1.2%$275/sqft |
Source: | ||
| 7/12/2019 | Pending sale | $424,900$272/sqft |
Source: Keller Williams Realty Professionals #19691833 Report a problem | ||
Public tax history
| Year | Property taxes | Tax assessment |
|---|---|---|
| 2025 | $7,613 +7.7% | $282,800 +7% |
| 2024 | $7,067 +4% | $264,370 +3% |
| 2023 | $6,795 +2.2% | $256,670 +3% |
Find assessor info on the county website
Neighborhood: South Burlingame
Nearby schools
GreatSchools rating
- 9/10Capitol Hill Elementary SchoolGrades: K-5Distance: 0.1 mi
- 8/10Jackson Middle SchoolGrades: 6-8Distance: 1.5 mi
- 8/10Ida B. Wells-Barnett High SchoolGrades: 9-12Distance: 0.9 mi
Schools provided by the listing agent
- Elementary: Capitol Hill
- Middle: Jackson
- High: Ida B Wells
Source: RMLS (OR). This data may not be complete. We recommend contacting the local school district to confirm school assignments for this home.
Get a cash offer in 3 minutes
Find out how much your home could sell for in as little as 3 minutes with a no-obligation cash offer.
Estimated market value$560,200
Get a cash offer in 3 minutes
Find out how much your home could sell for in as little as 3 minutes with a no-obligation cash offer.
Estimated market value
$560,200

