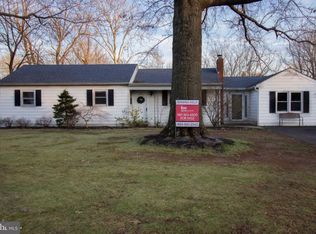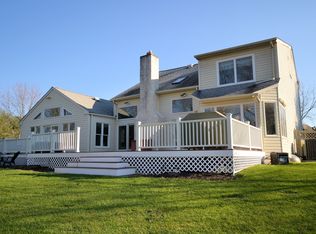Sold for $515,000
$515,000
1611 S Valley Forge Rd, Lansdale, PA 19446
3beds
2,352sqft
Single Family Residence
Built in 1959
1.36 Acres Lot
$528,500 Zestimate®
$219/sqft
$2,757 Estimated rent
Home value
$528,500
$492,000 - $571,000
$2,757/mo
Zestimate® history
Loading...
Owner options
Explore your selling options
What's special
Get ready to fall in love with this gem that’s got it all—inside and out! There’s still time to soak up the summer vibes on your charming screened-in porch, where you can kick back and gaze out over a tranquil, wooded backyard and creek that feels like your own private oasis. With three floors of fabulous living space, this home keeps the good stuff coming. Start on the first level, where the cozy family room steals the show with a stunning bay window, built-in shelves begging for your favorite books, a handy powder room, and a laundry room with storage galore. Climb up to the second level, and you’ll find a living room that’s all about warmth—complete with a wood-burning fireplace and a stone hearth that’s practically begging for marshmallow-roasting nights. The sprawling three-season porch is your go-to spot for epic entertaining, and the oversized eat-in kitchen is ready for everything from quick breakfasts to gourmet feasts. Head upstairs, and you’ve got three generously sized bedrooms—plenty of space to stretch out—plus a full bath that ties it all together. And the location? Spot-on, with easy access to major routes, shopping, and dining that’ll keep your weekends buzzing. This isn’t just a house—it’s your welcome-home moment waiting to happen!
Zillow last checked: 8 hours ago
Listing updated: May 06, 2025 at 09:40am
Listed by:
Al Guerrini 856-725-5275,
RE/MAX Regency Realty
Bought with:
Joe DeLuca, RS310930
Century 21 Veterans-Newtown
Source: Bright MLS,MLS#: PAMC2130430
Facts & features
Interior
Bedrooms & bathrooms
- Bedrooms: 3
- Bathrooms: 2
- Full bathrooms: 1
- 1/2 bathrooms: 1
Bedroom 1
- Features: Ceiling Fan(s)
- Level: Upper
Bedroom 2
- Features: Ceiling Fan(s)
- Level: Upper
Bedroom 3
- Features: Ceiling Fan(s)
- Level: Upper
Family room
- Features: Built-in Features, Ceiling Fan(s)
- Level: Lower
Other
- Level: Upper
Half bath
- Level: Lower
Kitchen
- Features: Eat-in Kitchen, Ceiling Fan(s)
- Level: Main
Living room
- Features: Fireplace - Wood Burning
- Level: Main
Screened porch
- Features: Cathedral/Vaulted Ceiling, Skylight(s), Ceiling Fan(s)
- Level: Main
Storage room
- Level: Lower
Heating
- Forced Air, Oil
Cooling
- Central Air, Electric
Appliances
- Included: Microwave, Built-In Range, Dishwasher, Electric Water Heater
- Laundry: Lower Level
Features
- Ceiling Fan(s), Eat-in Kitchen
- Has basement: No
- Number of fireplaces: 1
- Fireplace features: Stone, Wood Burning
Interior area
- Total structure area: 2,352
- Total interior livable area: 2,352 sqft
- Finished area above ground: 1,764
- Finished area below ground: 588
Property
Parking
- Parking features: Driveway
- Has uncovered spaces: Yes
Accessibility
- Accessibility features: None
Features
- Levels: Multi/Split,Three
- Stories: 3
- Patio & porch: Enclosed, Porch, Screened, Screened Porch
- Pool features: None
- Has view: Yes
- View description: Trees/Woods, Creek/Stream
- Has water view: Yes
- Water view: Creek/Stream
Lot
- Size: 1.36 Acres
- Dimensions: 152.00 x 0.00
Details
- Additional structures: Above Grade, Below Grade
- Parcel number: 560009013003
- Zoning: R2
- Special conditions: Standard
Construction
Type & style
- Home type: SingleFamily
- Property subtype: Single Family Residence
Materials
- Vinyl Siding
- Foundation: Crawl Space
Condition
- Very Good
- New construction: No
- Year built: 1959
Utilities & green energy
- Electric: 100 Amp Service
- Sewer: Public Sewer
- Water: Well
Community & neighborhood
Location
- Region: Lansdale
- Subdivision: Sugar Valley
- Municipality: UPPER GWYNEDD TWP
Other
Other facts
- Listing agreement: Exclusive Right To Sell
- Ownership: Fee Simple
Price history
| Date | Event | Price |
|---|---|---|
| 5/2/2025 | Sold | $515,000$219/sqft |
Source: | ||
| 3/21/2025 | Pending sale | $515,000$219/sqft |
Source: | ||
| 3/21/2025 | Price change | $515,000+5.1%$219/sqft |
Source: | ||
| 3/19/2025 | Price change | $490,000-4.9%$208/sqft |
Source: | ||
| 3/2/2025 | Listed for sale | $515,000+32.1%$219/sqft |
Source: | ||
Public tax history
| Year | Property taxes | Tax assessment |
|---|---|---|
| 2025 | $5,898 +5.7% | $154,460 |
| 2024 | $5,581 | $154,460 |
| 2023 | $5,581 +7.1% | $154,460 |
Find assessor info on the county website
Neighborhood: 19446
Nearby schools
GreatSchools rating
- 8/10Gwynedd Square El SchoolGrades: K-6Distance: 0.5 mi
- 4/10Penndale Middle SchoolGrades: 7-9Distance: 2 mi
- 9/10North Penn Senior High SchoolGrades: 10-12Distance: 0.5 mi
Schools provided by the listing agent
- District: North Penn
Source: Bright MLS. This data may not be complete. We recommend contacting the local school district to confirm school assignments for this home.
Get a cash offer in 3 minutes
Find out how much your home could sell for in as little as 3 minutes with a no-obligation cash offer.
Estimated market value$528,500
Get a cash offer in 3 minutes
Find out how much your home could sell for in as little as 3 minutes with a no-obligation cash offer.
Estimated market value
$528,500

