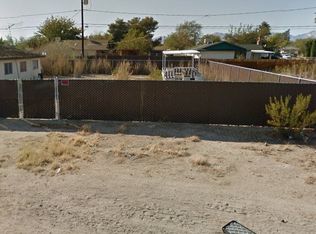Ranch style home on acreage in the SW part of town! Spectacular mountain views and located not far off of the paved road from China Lake Blvd. 5 ACRES completely fenced...this home has 3 bedrooms and 1 & 1 3/4 bathrooms with a gigantic 750 square foot detached garage; workshop complete with shelving and storage with a separate bonus area. The huge detached workshop is equipped with 2 pull up doors and an extra double door entry for your RV. This property not only has the gorgeous views of the mountains it includes; trees, storage shed, with another separate building fully equipped w/side by side, individually caged animal shelter, separately fenced dog run or space to separate animals and a horse arena! It is on a 3 party well, separately metered, currently 2 residences use the well water. Well water source is not potable. Bring all of the toys and pets... plenty of room for everyone. Home includes miscellaneous items and sold as is so take it all! Use your imagination... with a little TLC and all it has to offer this is quite the BARGAIN...A DIAMOND IN THE ROUGH!
This property is off market, which means it's not currently listed for sale or rent on Zillow. This may be different from what's available on other websites or public sources.

