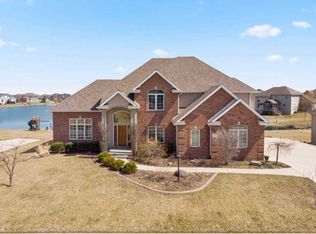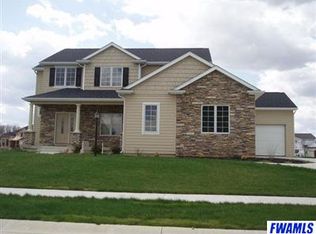Closed
$540,000
1611 Rock Dove Rd, Fort Wayne, IN 46814
5beds
5,120sqft
Single Family Residence
Built in 2006
0.4 Acres Lot
$544,700 Zestimate®
$--/sqft
$4,066 Estimated rent
Home value
$544,700
$496,000 - $599,000
$4,066/mo
Zestimate® history
Loading...
Owner options
Explore your selling options
What's special
NEW ROOF APRIL 2025! Welcome to this stunning two-story home in Southwest Allen County with tons of new updates in November 2024! Nestled in the Bridgewater subdivision, this gem features a grand winding staircase upon entry, a bright office, and a formal dining room. The kitchen and living room connect to the second living area, boasting floor-to-ceiling windows with breathtaking backyard pond views, easy back deck access through sliding glass doors, stainless steel appliances, a floating breakfast bar, a double-sided fireplace shared with the family room, and soaring ceilings. The main floor also offers a convenient laundry room and an additional half bath. Retreat to the main level bedroom ensuite, featuring tray ceilings, a walk-in closet, and a luxurious jacuzzi bathtub. The upper level includes three more bedrooms, two of which are ensuites, providing ample space for family and guests. The basement offers a fifth bedroom, a full bath, and an extra room for versatile uses. That’s not all! Enjoy the generous lower level recreational space, complete with a full kitchen and wet bar, perfect for entertaining. Additionally, this home includes a spacious three-car garage. Be sure to check out the 3D tour!
Zillow last checked: 8 hours ago
Listing updated: September 25, 2025 at 08:22am
Listed by:
David Brough Cell:260-750-2818,
Anthony REALTORS
Bought with:
David Brough, RB14037649
Anthony REALTORS
Source: IRMLS,MLS#: 202421835
Facts & features
Interior
Bedrooms & bathrooms
- Bedrooms: 5
- Bathrooms: 5
- Full bathrooms: 4
- 1/2 bathrooms: 1
- Main level bedrooms: 1
Bedroom 1
- Level: Main
Bedroom 2
- Level: Upper
Dining room
- Level: Main
- Area: 156
- Dimensions: 13 x 12
Family room
- Level: Main
- Area: 342
- Dimensions: 18 x 19
Kitchen
- Level: Main
- Area: 165
- Dimensions: 15 x 11
Living room
- Level: Main
- Area: 352
- Dimensions: 22 x 16
Office
- Level: Main
- Area: 144
- Dimensions: 12 x 12
Heating
- Natural Gas, Forced Air
Cooling
- Central Air
Appliances
- Included: Disposal, Range/Oven Hook Up Gas, Dishwasher, Microwave, Refrigerator, Washer, Dryer-Gas, Gas Range
- Laundry: Gas Dryer Hookup, Main Level
Features
- Cathedral Ceiling(s), Tray Ceiling(s), Ceiling Fan(s), Walk-In Closet(s), Entrance Foyer, Kitchen Island, Open Floorplan, Wet Bar, Main Level Bedroom Suite, Formal Dining Room
- Windows: Window Treatments
- Basement: Daylight,Finished
- Number of fireplaces: 1
- Fireplace features: Family Room, Living Room
Interior area
- Total structure area: 5,260
- Total interior livable area: 5,120 sqft
- Finished area above ground: 3,095
- Finished area below ground: 2,025
Property
Parking
- Total spaces: 3
- Parking features: Attached, Garage Door Opener
- Attached garage spaces: 3
Features
- Levels: Two
- Stories: 2
- Patio & porch: Deck
- Has spa: Yes
- Spa features: Jet Tub
- Has view: Yes
- View description: Water
- Has water view: Yes
- Water view: Water
- Waterfront features: Waterfront, Pond
Lot
- Size: 0.40 Acres
- Dimensions: 112X154
- Features: Sloped, Landscaped
Details
- Parcel number: 021107204002.000038
Construction
Type & style
- Home type: SingleFamily
- Property subtype: Single Family Residence
Materials
- Brick, Vinyl Siding
Condition
- New construction: No
- Year built: 2006
Utilities & green energy
- Sewer: City
- Water: City
Community & neighborhood
Location
- Region: Fort Wayne
- Subdivision: Bridgewater
HOA & financial
HOA
- Has HOA: Yes
- HOA fee: $450 annually
Other
Other facts
- Listing terms: Cash,Conventional,FHA,VA Loan
Price history
| Date | Event | Price |
|---|---|---|
| 9/25/2025 | Sold | $540,000-10% |
Source: | ||
| 8/28/2025 | Pending sale | $599,900 |
Source: | ||
| 6/6/2025 | Price change | $599,900-6.3% |
Source: | ||
| 4/30/2025 | Price change | $639,900-1.6% |
Source: | ||
| 1/17/2025 | Price change | $650,000-3.7% |
Source: | ||
Public tax history
| Year | Property taxes | Tax assessment |
|---|---|---|
| 2024 | $5,232 +14.5% | $672,800 +3.4% |
| 2023 | $4,571 +2.9% | $650,400 +10.6% |
| 2022 | $4,444 +3.8% | $587,900 +6.9% |
Find assessor info on the county website
Neighborhood: 46814
Nearby schools
GreatSchools rating
- 6/10Covington Elementary SchoolGrades: K-5Distance: 0.8 mi
- 6/10Woodside Middle SchoolGrades: 6-8Distance: 0.7 mi
- 10/10Homestead Senior High SchoolGrades: 9-12Distance: 2.6 mi
Schools provided by the listing agent
- Elementary: Covington
- Middle: Woodside
- High: Homestead
- District: MSD of Southwest Allen Cnty
Source: IRMLS. This data may not be complete. We recommend contacting the local school district to confirm school assignments for this home.
Get pre-qualified for a loan
At Zillow Home Loans, we can pre-qualify you in as little as 5 minutes with no impact to your credit score.An equal housing lender. NMLS #10287.
Sell for more on Zillow
Get a Zillow Showcase℠ listing at no additional cost and you could sell for .
$544,700
2% more+$10,894
With Zillow Showcase(estimated)$555,594

