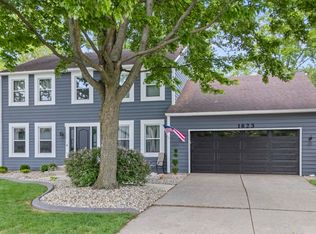OPEN HOUSE THURSDAY 9/15 4:00-7:00 You will not find another home like this gorgeous, peaceful 4 bedroom home in prestigious Pine Valley in NWAC school district. The exterior has beautiful curb appeal in a very friendly neighborhood. Entering the home, you will be greeted with a light, open floor plan with an abundance of floor to ceiling windows to view the lush outdoor space. This house comes with custom high-end features throughout, such as Hunter Douglas window shades, plantain shudders, crown modeling, recessed lighting, soft close cabinets, fireplace and custom built in shelves and cabinets. The 3-seasons room has huge EZE Breeze windows creating a unique and quiet space for a morning coffee while enjoying the nature. Recent updates (1-2 yrs/$25k+) include: All new luxury plank flooring, granite countertops, SS appliances, tile backsplash, sinks & faucets, light fixtures, fireplace insert, Spanish lace, paint, Nest thermostat, garage door opener, remodeled bath, landscaping stone, tree removal & more. 2-stage American Standard HVAC system was installed in 2019, professionally maintained. The oversized, extended garage allows room for added storage and work space for those small DIY projects. The private fenced backyard extends approx. 20 ft. into the woods. If you are looking for that special place to call home, this is the definition of it! All of this plus so close to I69, hospitals, shopping, schools, etc. Don't miss out!
This property is off market, which means it's not currently listed for sale or rent on Zillow. This may be different from what's available on other websites or public sources.

