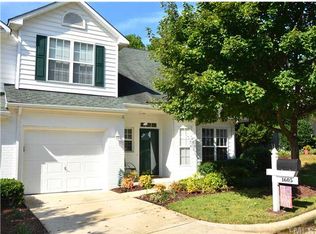Sold for $460,000 on 02/06/24
$460,000
1611 Poets Glade Dr, Apex, NC 27523
3beds
1,876sqft
Townhouse, Residential
Built in 1998
3,484.8 Square Feet Lot
$430,800 Zestimate®
$245/sqft
$2,084 Estimated rent
Home value
$430,800
$409,000 - $452,000
$2,084/mo
Zestimate® history
Loading...
Owner options
Explore your selling options
What's special
First-time home buyers, downsizers, and anywhere in between! This gorgeous, well-maintained and updated townhouse has it all. Enjoy primary living on the main level and easy living with lawn maintenace taken care of for you. Features include wood floors on most of the main level, open floorplan, vaulted ceilings, granite counters and updated backsplash in kitchen, central vac, private deck with retractable awning and treelined backyard. Primary bedroom with ensuite on first floor including a custom walkin tiled shower with a heat lamp! Second floor offers 2 bedrooms and a spacious loft overlooking the living room. Updates include a new roof in 2020, new HVAC in 2023, new carpet in primary bedroom in 2021. Natural light pours in all day long in this end unit townhouse. And let's talk about the amenities - outdoor pool with poolhouse, tennis/pickle ball courts, and a playground for the kids! Wonderfully located just off of Highway 55 close to Beaver Creek Commons, restaurants, shopping, theater, etc. All this for less than $500,000! Hurry before you miss out on this gem!
Zillow last checked: 8 hours ago
Listing updated: October 28, 2025 at 12:06am
Listed by:
Suzanne Allmer 312-593-2399,
Nest Realty of the Triangle
Bought with:
Ronda Falk, 161512
Coldwell Banker HPW
Source: Doorify MLS,MLS#: 10004652
Facts & features
Interior
Bedrooms & bathrooms
- Bedrooms: 3
- Bathrooms: 3
- Full bathrooms: 2
- 1/2 bathrooms: 1
Heating
- Forced Air
Cooling
- Ceiling Fan(s), Central Air
Appliances
- Included: Dishwasher, Disposal, Electric Range, Exhaust Fan, Gas Water Heater, Ice Maker, Plumbed For Ice Maker, Range Hood, Refrigerator, Washer/Dryer Stacked
- Laundry: In Hall, Laundry Closet
Features
- Bathtub/Shower Combination, Ceiling Fan(s), Central Vacuum, Double Vanity, Eat-in Kitchen, Entrance Foyer, Granite Counters, High Ceilings, Living/Dining Room Combination, Pantry, Separate Shower, Smooth Ceilings, Vaulted Ceiling(s), Walk-In Closet(s), Walk-In Shower
- Flooring: Carpet, Tile, Wood
- Doors: Storm Door(s)
- Windows: Bay Window(s), Blinds
- Number of fireplaces: 1
- Fireplace features: Gas, Gas Log, Glass Doors, Living Room
- Common walls with other units/homes: 1 Common Wall, End Unit
Interior area
- Total structure area: 1,876
- Total interior livable area: 1,876 sqft
- Finished area above ground: 1,876
- Finished area below ground: 0
Property
Parking
- Total spaces: 2
- Parking features: Attached, Concrete, Driveway, Garage Faces Front
- Attached garage spaces: 1
- Details: Guest Parking around the corner
Features
- Levels: One and One Half
- Stories: 2
- Patio & porch: Awning(s), Deck, Front Porch
- Exterior features: Awning(s), Rain Gutters
- Pool features: Association, Community
- Spa features: None
- Fencing: None
- Has view: Yes
Lot
- Size: 3,484 sqft
- Dimensions: 39 x 91 x 39 x 91
- Features: Front Yard, Landscaped
Details
- Parcel number: 0732.07585748.000
- Special conditions: Trust
Construction
Type & style
- Home type: Townhouse
- Architectural style: Transitional
- Property subtype: Townhouse, Residential
- Attached to another structure: Yes
Materials
- Brick, Vinyl Siding
- Foundation: Slab
- Roof: Shingle
Condition
- New construction: No
- Year built: 1998
Utilities & green energy
- Sewer: Public Sewer
- Water: Public
- Utilities for property: Cable Available, Electricity Connected, Natural Gas Connected, Water Connected, Underground Utilities
Community & neighborhood
Community
- Community features: Curbs, Playground, Pool, Tennis Court(s), Other
Location
- Region: Apex
- Subdivision: Walden Townes
HOA & financial
HOA
- Has HOA: Yes
- HOA fee: $274 monthly
- Amenities included: Maintenance Grounds, Maintenance Structure, Management, Parking, Playground, Pool, Sport Court, Tennis Court(s)
- Services included: Maintenance Grounds, Maintenance Structure, Pest Control
Other financial information
- Additional fee information: Second HOA Fee $133 Quarterly
Other
Other facts
- Road surface type: Paved
Price history
| Date | Event | Price |
|---|---|---|
| 2/6/2024 | Sold | $460,000+2.2%$245/sqft |
Source: | ||
| 1/10/2024 | Pending sale | $450,000$240/sqft |
Source: | ||
| 1/5/2024 | Listed for sale | $450,000+161.6%$240/sqft |
Source: | ||
| 6/10/2004 | Sold | $172,000+11.7%$92/sqft |
Source: Agent Provided | ||
| 10/9/1998 | Sold | $154,000$82/sqft |
Source: Public Record | ||
Public tax history
| Year | Property taxes | Tax assessment |
|---|---|---|
| 2025 | $3,915 +5.8% | $446,060 |
| 2024 | $3,701 +154.4% | $446,060 +70.5% |
| 2023 | $1,455 +6.5% | $261,556 |
Find assessor info on the county website
Neighborhood: 27523
Nearby schools
GreatSchools rating
- 9/10Turner Creek ElementaryGrades: PK-5Distance: 1.4 mi
- 10/10Salem MiddleGrades: 6-8Distance: 1.8 mi
- 10/10Green Level High SchoolGrades: 9-12Distance: 1.8 mi
Schools provided by the listing agent
- Elementary: Wake County Schools
- Middle: Wake County Schools
- High: Wake County Schools
Source: Doorify MLS. This data may not be complete. We recommend contacting the local school district to confirm school assignments for this home.
Get a cash offer in 3 minutes
Find out how much your home could sell for in as little as 3 minutes with a no-obligation cash offer.
Estimated market value
$430,800
Get a cash offer in 3 minutes
Find out how much your home could sell for in as little as 3 minutes with a no-obligation cash offer.
Estimated market value
$430,800
