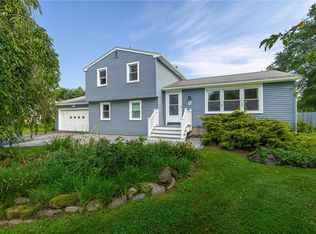Closed
$375,000
1611 Plank Rd, Webster, NY 14580
3beds
3,042sqft
Single Family Residence
Built in 1964
2.1 Acres Lot
$435,400 Zestimate®
$123/sqft
$3,425 Estimated rent
Home value
$435,400
$401,000 - $475,000
$3,425/mo
Zestimate® history
Loading...
Owner options
Explore your selling options
What's special
SPRAWLING MULTI-LEVEL HOME ON 2+ PRIVATE ACRES! PROUD ORIGINAL OWNER! 3,042 SF *BEAUTIFUL HARDWOODS THRU-OUT! SPACIOUS FOYER/ENTRY W/FLAGSTONE FLOOR *EAT-IN KITCHEN W/BLT-INS *OPEN FORMAL DINING/LIVING AREAS W/STONE FIREPLACE & BLT-INS * SUPER-SIZE 4-SEASONS ROOM W/WET BAR, FIREPLACE, & INDOOR GRILL! UPPER LEVEL HAS MASTER BEDRM , 2-GENEROUS-SIZE KIDS/GUEST BEDRMS, CEDAR CLOSETS, & FULL TILED BATH! LOWER WALK-OUT LEVEL FEATURES EXTRA-LARGE FAMILY RM W/STONE FIREPLACE & 2ND KITCHEN . . OFFICE, FULL BATH, LAUNDRY, & POSSIBLE BEDRM . . . E-Z IN-LAW CONVERSION! FULL FRONT PORCH! H-U-G-E COVERED BACK PORCH OVERLOOKING THE PRIVATE BACKYARD! UNFINISHED BASEMENT W/WALK-UP STAIRS TO THE GARAGE *2-CAR GAR HAS WATER & STORAGE *SHED *FLAGSTONE FRONT SIDEWALK *WHOLE HOUSE FAN *C-AIR (2019) *4-ZONE HOT WTR BBD HEAT *ARCHITECURAL ROOF (10-15 YRS) * DBL-WIDE PAVED DRIVEWAY W/TURN AROUND *WEBSTER SCHOOLS * SHOWINGS START FRIDAY 7/21 *DELAYED NEGOTIATIONS- OFFERS DUE ON WED. JULY 26TH @ 4 PM *PLEASE ALLOW 24 HRS FOR SELLER RESPONSE * SQ.FT. INCLUDES 580 SF 4-SEASONS RM * PROPERTY CONVEYED AS-IS . . . . WATCH THE VIDEO TOUR!
Zillow last checked: 8 hours ago
Listing updated: September 21, 2023 at 05:07am
Listed by:
Robert A. Schreiber 585-248-0250,
RE/MAX Realty Group
Bought with:
Susan D. Galletto, 10401268337
Howard Hanna
Source: NYSAMLSs,MLS#: R1485754 Originating MLS: Rochester
Originating MLS: Rochester
Facts & features
Interior
Bedrooms & bathrooms
- Bedrooms: 3
- Bathrooms: 2
- Full bathrooms: 2
- Main level bathrooms: 1
Heating
- Gas, Zoned, Baseboard, Hot Water
Cooling
- Zoned, Attic Fan, Central Air
Appliances
- Included: Built-In Range, Built-In Oven, Dryer, Dishwasher, Electric Cooktop, Exhaust Fan, Gas Oven, Gas Range, Gas Water Heater, Refrigerator, Range Hood, Washer
- Laundry: Main Level
Features
- Wet Bar, Cedar Closet(s), Ceiling Fan(s), Entrance Foyer, Eat-in Kitchen, Separate/Formal Living Room, Home Office, Living/Dining Room, Pantry, See Remarks, Sliding Glass Door(s), Second Kitchen, Natural Woodwork, Convertible Bedroom, In-Law Floorplan
- Flooring: Ceramic Tile, Hardwood, Resilient, Varies
- Doors: Sliding Doors
- Windows: Thermal Windows
- Basement: Exterior Entry,Full,Walk-Up Access,Sump Pump
- Number of fireplaces: 3
Interior area
- Total structure area: 3,042
- Total interior livable area: 3,042 sqft
Property
Parking
- Total spaces: 2
- Parking features: Attached, Garage, Storage, Water Available, Driveway, Garage Door Opener, Other
- Attached garage spaces: 2
Features
- Levels: Two
- Stories: 2
- Patio & porch: Open, Patio, Porch
- Exterior features: Blacktop Driveway, Patio, Private Yard, See Remarks
Lot
- Size: 2.10 Acres
- Dimensions: 192 x 477
- Features: Rectangular, Rectangular Lot, Wooded
Details
- Parcel number: 2642000950400001042000
- Special conditions: Estate
Construction
Type & style
- Home type: SingleFamily
- Architectural style: Split Level
- Property subtype: Single Family Residence
Materials
- Composite Siding, Wood Siding, Copper Plumbing
- Foundation: Block
- Roof: Asphalt,Shingle
Condition
- Resale
- Year built: 1964
Utilities & green energy
- Electric: Circuit Breakers
- Sewer: Septic Tank
- Water: Connected, Public
- Utilities for property: Cable Available, High Speed Internet Available, Water Connected
Community & neighborhood
Security
- Security features: Security System Owned
Location
- Region: Webster
Other
Other facts
- Listing terms: Cash,Conventional,FHA,VA Loan
Price history
| Date | Event | Price |
|---|---|---|
| 9/1/2023 | Sold | $375,000+31.6%$123/sqft |
Source: | ||
| 7/27/2023 | Pending sale | $285,000$94/sqft |
Source: | ||
| 7/20/2023 | Listed for sale | $285,000$94/sqft |
Source: | ||
Public tax history
| Year | Property taxes | Tax assessment |
|---|---|---|
| 2024 | -- | $278,300 |
| 2023 | -- | $278,300 |
| 2022 | -- | $278,300 +36.4% |
Find assessor info on the county website
Neighborhood: 14580
Nearby schools
GreatSchools rating
- 5/10State Road Elementary SchoolGrades: PK-5Distance: 1.6 mi
- 6/10Spry Middle SchoolGrades: 6-8Distance: 2.4 mi
- 8/10Webster Schroeder High SchoolGrades: 9-12Distance: 3.7 mi
Schools provided by the listing agent
- Middle: Spry Middle
- High: Webster-Schroeder High
- District: Webster
Source: NYSAMLSs. This data may not be complete. We recommend contacting the local school district to confirm school assignments for this home.
