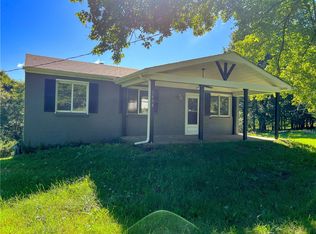This Charming Home located in Moniteau School District is Ready for its New Home Owners. The updated Ranch sits back on .82 Acres and Includes a Heated Pool, Fire Pit, Large Drive Way with Additional Detached Garage. The Heated Pool is Wrapped with a Large Deck and Seating Area with Canopy. Inside is a Cozy Open Floor Plan with 3 Bedrooms and Updated Full Bath. Step down into the Finished Lower Level and Enjoy the Fire Place and Large Family Room. The Lower Level also Includes a 4th Bedroom and Bath. Located Near Butler Shopping Mall and 23 Miles to Grove City Outlets.
This property is off market, which means it's not currently listed for sale or rent on Zillow. This may be different from what's available on other websites or public sources.

