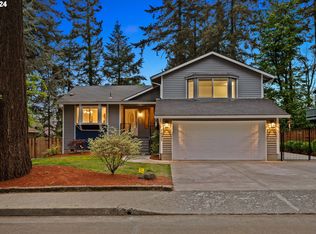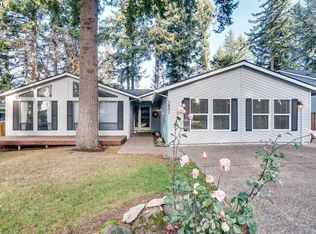Sold
$450,000
1611 NW 19th St, Gresham, OR 97030
3beds
1,896sqft
Residential, Single Family Residence
Built in 1985
6,969.6 Square Feet Lot
$437,600 Zestimate®
$237/sqft
$2,817 Estimated rent
Home value
$437,600
$407,000 - $473,000
$2,817/mo
Zestimate® history
Loading...
Owner options
Explore your selling options
What's special
Nestled in the charming Fir Park neighborhood, this beautifully updated home offers a blend of comfort, functionality, and timeless appeal of thoughtfully designed living space. The home’s curb appeal shines with fresh exterior paint and picture-framed windows that enhance its welcoming facade, setting the stage for warmth and style. Upon entering, a custom front door and vinyl flooring create an inviting entryway, featuring a unique above-door shelf for added charm. The spacious living room exudes coziness with its enchanting gas fireplace framed by a classic brick hearth and a wooden mantel, complemented by a vaulted ceiling and soft wall-to-wall carpet. The adjacent dining area, with sleek vinyl flooring and built-in cabinets, flows seamlessly through a sliding glass door to a private wood deck—ideal for outdoor dining and relaxation. The well-equipped kitchen is both stylish and functional, with attractive wood cabinets, a built-in KitchenAid dishwasher, a Kenmore convection oven with a gas cooktop, and a Kenmore microwave. The double sink includes a garbage disposal and offers a serene view of the backyard. This home offers three spacious bedrooms, including a master suite with double closets, wall-to-wall carpet, and direct access to a large deck. The master bath is a true retreat, featuring a large walk-in shower, a Kohler toilet, a vanity with ample storage, and built-in shelving. The second and third bedrooms, both carpeted, offer comfort and functionality, with bathroom access for the lower-level bedroom. The family room is a cozy retreat with a gorgeous gas stove, wall-to-wall carpet, and sliding glass doors leading to a covered patio overlooking the beautifully landscaped backyard. The utility room offers a convenient shower, washer, dryer, and double sink. The landscaped yard is a natural haven, featuring multiple wood decks old-growth trees, a treehouse, and gardens. Convenient location
Zillow last checked: 8 hours ago
Listing updated: November 22, 2024 at 03:04am
Listed by:
Nancy Shannon 503-516-9400,
Premiere Property Group, LLC
Bought with:
Cheryl Richardson, 200409262
Berkshire Hathaway HomeServices NW Real Estate
Source: RMLS (OR),MLS#: 24322648
Facts & features
Interior
Bedrooms & bathrooms
- Bedrooms: 3
- Bathrooms: 3
- Full bathrooms: 3
- Main level bathrooms: 2
Primary bedroom
- Features: Bathroom, Deck, Double Closet, Suite, Wallto Wall Carpet
- Level: Main
- Area: 165
- Dimensions: 15 x 11
Bedroom 2
- Features: Double Closet, Wallto Wall Carpet
- Level: Main
- Area: 180
- Dimensions: 10 x 18
Bedroom 3
- Features: Bathroom, Ceiling Fan, Wallto Wall Carpet
- Level: Lower
- Area: 140
- Dimensions: 10 x 14
Dining room
- Features: Builtin Features, French Doors, Laminate Flooring
- Level: Main
Family room
- Features: Patio, Sliding Doors
- Level: Lower
- Area: 294
- Dimensions: 14 x 21
Kitchen
- Features: Builtin Range, Dishwasher, Disposal, Microwave, Double Sinks, Laminate Flooring
- Level: Main
- Area: 210
- Width: 14
Living room
- Features: Fireplace, Vaulted Ceiling, Wallto Wall Carpet
- Level: Main
- Area: 210
- Dimensions: 14 x 15
Heating
- Forced Air, Fireplace(s)
Cooling
- Central Air
Appliances
- Included: Dishwasher, Disposal, Free-Standing Range, Gas Appliances, Microwave, Plumbed For Ice Maker, Washer/Dryer, Built-In Range, Gas Water Heater
Features
- Ceiling Fan(s), High Ceilings, High Speed Internet, Solar Tube(s), Vaulted Ceiling(s), Bathroom, Double Closet, Built-in Features, Double Vanity, Suite
- Flooring: Laminate, Vinyl, Wall to Wall Carpet
- Doors: French Doors, Sliding Doors
- Basement: Finished
- Number of fireplaces: 2
- Fireplace features: Gas
Interior area
- Total structure area: 1,896
- Total interior livable area: 1,896 sqft
Property
Parking
- Total spaces: 2
- Parking features: Driveway, On Street, Attached
- Attached garage spaces: 2
- Has uncovered spaces: Yes
Features
- Levels: Multi/Split
- Stories: 2
- Patio & porch: Deck, Patio, Porch
- Exterior features: Garden, Yard
- Fencing: Cross Fenced,Fenced
- Has view: Yes
- View description: Trees/Woods
Lot
- Size: 6,969 sqft
- Features: Level, Trees, Sprinkler, SqFt 7000 to 9999
Details
- Parcel number: R163101
Construction
Type & style
- Home type: SingleFamily
- Property subtype: Residential, Single Family Residence
Materials
- Cedar, Wood Siding
- Foundation: Concrete Perimeter
- Roof: Composition
Condition
- Resale
- New construction: No
- Year built: 1985
Utilities & green energy
- Gas: Gas
- Sewer: Public Sewer
- Water: Public
- Utilities for property: Cable Connected
Community & neighborhood
Security
- Security features: Security Lights
Location
- Region: Gresham
Other
Other facts
- Listing terms: Cash,Conventional
- Road surface type: Paved
Price history
| Date | Event | Price |
|---|---|---|
| 11/22/2024 | Sold | $450,000+0.1%$237/sqft |
Source: | ||
| 11/2/2024 | Pending sale | $449,500$237/sqft |
Source: | ||
| 11/1/2024 | Listed for sale | $449,500+81.6%$237/sqft |
Source: | ||
| 12/19/2013 | Sold | $247,500-0.6%$131/sqft |
Source: | ||
| 10/24/2013 | Price change | $249,000-6%$131/sqft |
Source: Change Realty, LLC #13090034 | ||
Public tax history
| Year | Property taxes | Tax assessment |
|---|---|---|
| 2025 | $5,687 +4.5% | $279,450 +3% |
| 2024 | $5,444 +9.8% | $271,320 +3% |
| 2023 | $4,960 +2.9% | $263,420 +3% |
Find assessor info on the county website
Neighborhood: Northwest
Nearby schools
GreatSchools rating
- 3/10North Gresham Elementary SchoolGrades: K-5Distance: 0.5 mi
- 1/10Clear Creek Middle SchoolGrades: 6-8Distance: 1.1 mi
- 4/10Gresham High SchoolGrades: 9-12Distance: 0.9 mi
Schools provided by the listing agent
- Elementary: North Gresham
- Middle: Clear Creek
- High: Gresham
Source: RMLS (OR). This data may not be complete. We recommend contacting the local school district to confirm school assignments for this home.
Get a cash offer in 3 minutes
Find out how much your home could sell for in as little as 3 minutes with a no-obligation cash offer.
Estimated market value
$437,600
Get a cash offer in 3 minutes
Find out how much your home could sell for in as little as 3 minutes with a no-obligation cash offer.
Estimated market value
$437,600

