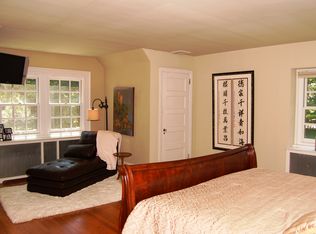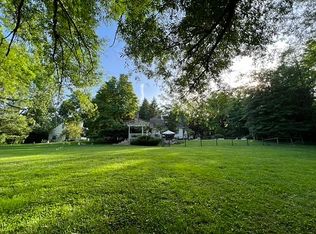This gorgeous, 5 bedroom, 5.2 bathroom, stone colonial is situated on nearly an acre of beautifully landscaped grounds and offers optimal privacy and serenity. Enter through a secure, gated entry and follow the private driveway shared with just one other grand home. This exquisite home is set far back from the road and is surrounded by lush greenery and fully fenced in grounds. A beautiful flagstone walkway will lead you to the inviting main entrance which opens up into an impressive 2-story foyer featuring a sweeping Juliette staircase, stunning architectural details, beautiful moldings, and rich hardwood flooring. This home's desirable open floor plan offers large rooms, high ceilings and ample natural light. The first floor houses a formal living room, formal dining room, family room, library, kitchen with breakfast room, two powder rooms and a mudroom, all which flow nicely into the entryway of the home. The large dining room with convenient access to a butler pantry features elegant chair rail detail and a beautifully designed triple window providing gorgeous views of the lush grounds. The spacious formal living room with gas fireplace leads to a formal powder room and elegant library with expansive built-in bookshelves and cabinetry. Adjacent is a large family room with vaulted ceilings, skylights, gas operated fireplace, custom built-ins, and french doors which provide access to a spacious deck and large, flat backyard. Off of the family room is an open-concept kitchen and breakfast room which offers both beauty and functionality. The gourmet chef's kitchen features granite countertops, tumbled stone backsplash, a large center island, 42 high cabinets, gorgeous custom-built armoires with Mackenzie Childs hardware, Miele coffee bar, Bosch Dishwasher, Viking oven and 6 burner gas range with grill and griddle, Viking hood and Viking refrigerator and GE microwave. The kitchen opens up to the butlers pantry and dining room making the first floor ideal for entertaining. The breakfast room houses a gorgeous custom-built kitchen table and provides access to the rear deck with awning through beautiful French doors. To complete the main level you will find a mudroom which features matching custom-built pantry cabinets, a second powder room, large walk-in closet and direct access to the three car garage. The home is fit out with a central vac system and the HVAC systems were recently updated. The second floor offers 5 bedrooms, 4 full bathrooms, and a conveniently placed laundry room. Double doors open to the large master suite with a sitting room featuring his and hers walk-in closets and en-suite bathroom equipped with a Whirlpool tub, floor to ceiling glass shower and double sink vanity. Each additional bedroom offers generous closet space and tall windows. From the hallway, follow the stairs to the finished third level offering a large bonus space with ample storage and a full bathroom. The partly-finished basement spans the entire footprint of the home and offers high ceilings making this the ideal space for a home gym, game room, and/or playroom - the options are endless! Perfectly located with easy access to the Villanova train station and major highways, in a top school district, and close to many shops and restaurants. There is so much more to see and feel in this beautiful Main Line estate. Schedule your tour today and prepare to fall in love! Check out the 3D Matterport Tour - https://my.matterport.com/show/?m=KD8zQyJb5rr&mls=1 2020-09-02
This property is off market, which means it's not currently listed for sale or rent on Zillow. This may be different from what's available on other websites or public sources.

