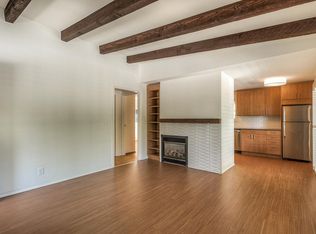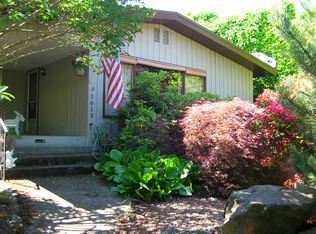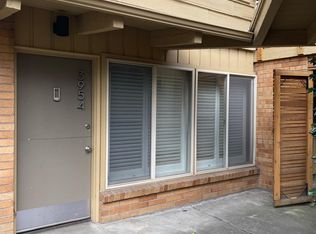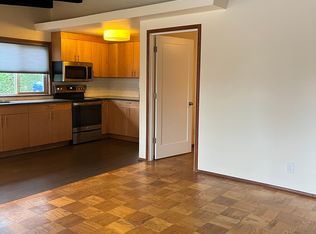Located in the heart of Madison Park, this updated 5-bedroom, 4.5-bath home seamlessly blends timeless charm with modern comfort. Original chandeliers and refinished hardwood floors create a warm, inviting atmosphere, while newly updated kitchen countertops and bathrooms enhance its elegance. The spacious covered patio offers a cozy retreat for relaxing outdoors. The 1-bed, 2-bath ADU features its own address and meter, providing excellent rental potential or a private guest suite. With a newer roof, brand-new sewer line, and a prime location near parks, shops, and restaurants, this home offers the perfect combination of beauty, convenience, and style.
This property is off market, which means it's not currently listed for sale or rent on Zillow. This may be different from what's available on other websites or public sources.



