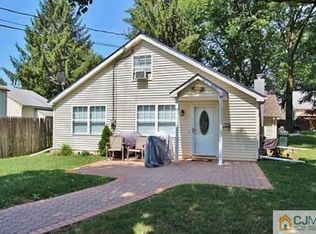Sold for $600,101 on 01/21/25
$600,101
1611 Maple Ave, South Plainfield, NJ 07080
3beds
2,156sqft
Single Family Residence
Built in 1967
9,400.25 Square Feet Lot
$623,500 Zestimate®
$278/sqft
$3,460 Estimated rent
Home value
$623,500
$567,000 - $686,000
$3,460/mo
Zestimate® history
Loading...
Owner options
Explore your selling options
What's special
Welcome to one of the most desirable and sought-after neighborhoods in South Plainfield! This stunning 3-bed, 2-full bath bi-level home sits on a spacious corner lot and boasts 2,156 sq.ft. of living space. The living room is bright and inviting, with a charming bay window overlooking the main street. The modern, open-concept kitchen features granite countertops, a peninsula, and custom cabinetry, seamlessly flowing into the dining area, for an exceptional dining experience. Step out from the dining room onto the brand-new deck, perfect for enjoying views of the neighborhood. The ground level offers a second family room, full bathroom, and and additional bonus room, perfect for a guest room study, or home office. Custom glass sliders lead to a peaceful backyard green space, providing a quiet retreat. Both full bathrooms were updated in 2024, and the kitchen was recently updated. A new HVAC system, furnace, roof, and deck were installed September 2024, and recess lighting throughout the home; giving this home a fresh, modern feel. Original hardwood floors throughout the home. Located near some of the best rated schools in Middlesex County, this home is perfect for families. The community center and pool are within close proximity, shopping centers, parks, and restaurants are all nearby. With easy access to major highways like 287, 78, the NJ Turnpike, and the Garden State Parkway, commuting is a breeze. Don't miss your chance to own this beautifully updated home in prime location! Seller is motivated, put your offer in!
Zillow last checked: 8 hours ago
Listing updated: February 03, 2025 at 08:04am
Listed by:
KURTIA F. THOMAS,
SIGNATURE REALTY NJ 973-921-1111
Source: All Jersey MLS,MLS#: 2505439R
Facts & features
Interior
Bedrooms & bathrooms
- Bedrooms: 3
- Bathrooms: 2
- Full bathrooms: 2
Primary bedroom
- Features: 1st Floor
- Level: First
Dining room
- Features: Formal Dining Room
Kitchen
- Features: Granite/Corian Countertops, Kitchen Island
Basement
- Area: 0
Heating
- Forced Air
Cooling
- Central Air
Appliances
- Included: Dishwasher, Dryer, Gas Range/Oven, Microwave, Refrigerator, Washer, Gas Water Heater
Features
- Blinds, Laundry Room, Bath Full, Other Room(s), Family Room, 3 Bedrooms, Kitchen, Living Room, Dining Room, None, Den/Study
- Flooring: Carpet, Parquet, Wood
- Windows: Blinds
- Basement: None
- Has fireplace: No
Interior area
- Total structure area: 2,156
- Total interior livable area: 2,156 sqft
Property
Parking
- Total spaces: 1
- Parking features: 2 Car Width, Garage, Attached, Driveway
- Attached garage spaces: 1
- Has uncovered spaces: Yes
Features
- Levels: One, Ground Floor, Bi-Level
- Stories: 1
- Patio & porch: Deck, Patio
- Exterior features: Curbs, Deck, Patio, Sidewalk, Yard
Lot
- Size: 9,400 sqft
- Features: Near Shopping, Corner Lot, See Remarks
Details
- Parcel number: 2200189000000001
- Zoning: R10
Construction
Type & style
- Home type: SingleFamily
- Architectural style: Bi-Level
- Property subtype: Single Family Residence
Materials
- Roof: Asphalt
Condition
- Year built: 1967
Utilities & green energy
- Gas: Natural Gas
- Sewer: Public Sewer
- Water: Public
- Utilities for property: Underground Utilities
Community & neighborhood
Community
- Community features: Curbs, Sidewalks
Location
- Region: South Plainfield
Other
Other facts
- Ownership: Fee Simple,See Remarks
Price history
| Date | Event | Price |
|---|---|---|
| 1/21/2025 | Sold | $600,101+0%$278/sqft |
Source: | ||
| 12/17/2024 | Contingent | $599,999$278/sqft |
Source: | ||
| 10/26/2024 | Listed for sale | $599,999-4.8%$278/sqft |
Source: | ||
| 9/6/2024 | Listing removed | $630,000$292/sqft |
Source: | ||
| 7/12/2024 | Listed for sale | $630,000+293.8%$292/sqft |
Source: | ||
Public tax history
| Year | Property taxes | Tax assessment |
|---|---|---|
| 2024 | $8,748 +4.6% | $125,300 |
| 2023 | $8,368 +1.3% | $125,300 |
| 2022 | $8,264 +2.4% | $125,300 |
Find assessor info on the county website
Neighborhood: 07080
Nearby schools
GreatSchools rating
- 8/10John E. Riley Elementary SchoolGrades: PK-4Distance: 0.3 mi
- 5/10So Plainfield Middle SchoolGrades: 7-8Distance: 0.8 mi
- 6/10South Plainfield High SchoolGrades: 9-12Distance: 0.5 mi
Get a cash offer in 3 minutes
Find out how much your home could sell for in as little as 3 minutes with a no-obligation cash offer.
Estimated market value
$623,500
Get a cash offer in 3 minutes
Find out how much your home could sell for in as little as 3 minutes with a no-obligation cash offer.
Estimated market value
$623,500
