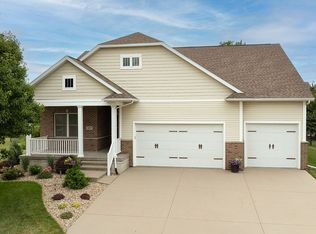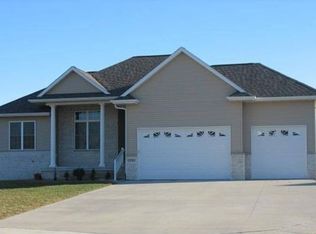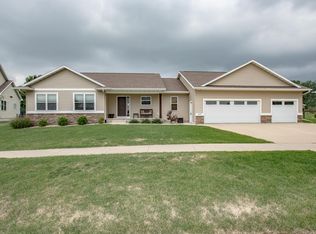Sold for $525,000 on 05/07/25
$525,000
1611 Hoover Trail Ct SW, Cedar Rapids, IA 52404
4beds
3,832sqft
Single Family Residence
Built in 2006
0.52 Acres Lot
$532,500 Zestimate®
$137/sqft
$3,145 Estimated rent
Home value
$532,500
$495,000 - $570,000
$3,145/mo
Zestimate® history
Loading...
Owner options
Explore your selling options
What's special
Custom built, quiet cul de sac, College Comm plus a long list of exceptional features. This one-owner home includes 4-5 bedrooms, 3.5 baths, newly refinished wood floors throughout the main floor, awesome great room w/ stone fireplace and volume ceilings…all open to spacious kitchen and eating area. Additional features include main floor office w/ French doors to the charming wrap around front porch, main floor laundry, great drop-zone area w/ giant chalk board wall and cubbies, 4 seasons sunroom overlooking the .5 acre fenced yard and direct access to the Cedar River Trail!!!! The walkout lower level includes in-floor radiant heat for consistently warm floors in the family room, 3 bedrooms, 2 full baths and workout room! The concrete floors are designed to retain and distribute the heat efficiently, plus eliminate cold spots for comfort all year-round. You will love the economical geothermal system, the heated garage w/ walkup attic, patio plus a cozy fire pit area. This is an amazing value and in excellent condition.
Zillow last checked: 8 hours ago
Listing updated: May 08, 2025 at 09:28am
Listed by:
Jane Glantz 319-551-3600,
SKOGMAN REALTY
Bought with:
Selling Agent Is Not A Member Of The Craar
Cedar Rapids Area Association of REALTORS
Source: CRAAR, CDRMLS,MLS#: 2501241 Originating MLS: Cedar Rapids Area Association Of Realtors
Originating MLS: Cedar Rapids Area Association Of Realtors
Facts & features
Interior
Bedrooms & bathrooms
- Bedrooms: 4
- Bathrooms: 4
- Full bathrooms: 3
- 1/2 bathrooms: 1
Other
- Level: First
Heating
- Geothermal, Radiant Floor
Cooling
- Geothermal, Central Air
Appliances
- Included: Dryer, Dishwasher, Electric Water Heater, Disposal, Microwave, Range, Refrigerator, Range Hood, See Remarks, Washer
- Laundry: Main Level
Features
- Breakfast Bar, Kitchen/Dining Combo, Bath in Primary Bedroom, Main Level Primary, Central Vacuum, Jetted Tub
- Basement: Full,Concrete,Walk-Out Access
- Has fireplace: Yes
- Fireplace features: Insert, Gas, Great Room
Interior area
- Total interior livable area: 3,832 sqft
- Finished area above ground: 1,991
- Finished area below ground: 1,841
Property
Parking
- Total spaces: 3
- Parking features: Attached, Garage, Heated Garage, See Remarks, Garage Door Opener
- Attached garage spaces: 3
Features
- Patio & porch: Deck, Patio
- Exterior features: Fence
- Has spa: Yes
Lot
- Size: 0.52 Acres
- Features: Cul-De-Sac
Details
- Parcel number: 191420101000000
Construction
Type & style
- Home type: SingleFamily
- Architectural style: Ranch
- Property subtype: Single Family Residence
Materials
- Frame, Stone, Vinyl Siding
- Foundation: Poured
Condition
- New construction: No
- Year built: 2006
Utilities & green energy
- Sewer: Public Sewer
- Water: Public
- Utilities for property: Cable Connected
Community & neighborhood
Security
- Security features: Security System
Location
- Region: Cedar Rapids
Other
Other facts
- Listing terms: Cash,Conventional
Price history
| Date | Event | Price |
|---|---|---|
| 5/7/2025 | Sold | $525,000-0.9%$137/sqft |
Source: | ||
| 3/12/2025 | Pending sale | $529,900$138/sqft |
Source: | ||
| 2/26/2025 | Listed for sale | $529,900+22.8%$138/sqft |
Source: | ||
| 10/23/2006 | Sold | $431,500+771.7%$113/sqft |
Source: Public Record | ||
| 6/19/2006 | Sold | $49,500$13/sqft |
Source: Public Record | ||
Public tax history
| Year | Property taxes | Tax assessment |
|---|---|---|
| 2024 | $9,000 +2.1% | $492,400 |
| 2023 | $8,816 +4.1% | $492,400 +21% |
| 2022 | $8,470 -3.1% | $406,800 +2% |
Find assessor info on the county website
Neighborhood: 52404
Nearby schools
GreatSchools rating
- 7/10Prairie Heights Elementary SchoolGrades: PK-4Distance: 1.8 mi
- 6/10Prairie PointGrades: 7-9Distance: 1.8 mi
- 2/10Prairie High SchoolGrades: 10-12Distance: 2.3 mi
Schools provided by the listing agent
- Elementary: College Comm
- Middle: College Comm
- High: College Comm
Source: CRAAR, CDRMLS. This data may not be complete. We recommend contacting the local school district to confirm school assignments for this home.

Get pre-qualified for a loan
At Zillow Home Loans, we can pre-qualify you in as little as 5 minutes with no impact to your credit score.An equal housing lender. NMLS #10287.
Sell for more on Zillow
Get a free Zillow Showcase℠ listing and you could sell for .
$532,500
2% more+ $10,650
With Zillow Showcase(estimated)
$543,150

