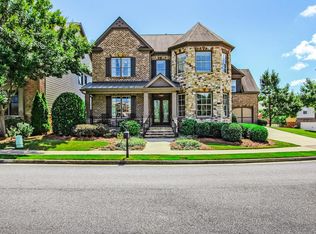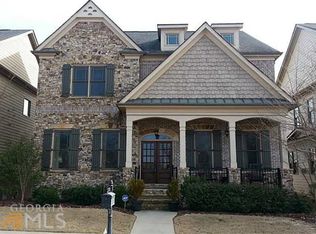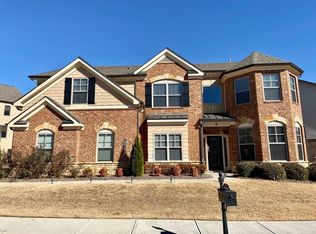Closed
$650,000
1611 Hickory Path Way, Suwanee, GA 30024
4beds
5,682sqft
Single Family Residence, Residential
Built in 2008
4,791.6 Square Feet Lot
$701,200 Zestimate®
$114/sqft
$3,369 Estimated rent
Home value
$701,200
$666,000 - $736,000
$3,369/mo
Zestimate® history
Loading...
Owner options
Explore your selling options
What's special
Check this Beautiful Park view with 2-Story porch! HOA maintains exterior landscaping and grounds. Both the main and second level is finished with Hardwood floor and a combination of high ceiling and elegant moulding finishes. The stunning Large Size Kitchen is waiting for a professional home cooker! It has Viking Professional appliances including a built-in wall oven, a huge granite island, a three-sided breakfast bar, a double sink, and a custom nook space. The living room has a fireplace, Custom made Built-in cabinets. The huge Breakfast room has custom built-in book case, and it is connected to patio, renovated with synthetic decking! The second story has Luxury master suite with a huge walk-in closet and spa-like bathroom, and a full bedroom with an ensuite bathroom. The other two bedrooms are connected w/ Jack&Jill style bathrooms. This property also can bring you potential investment opportunities! It has a spacious 1884 sqft unfinished basement for you to create your own world as well! The house is renovated with smart access & control system for your convenience even in the huge garage!
Zillow last checked: 8 hours ago
Listing updated: March 03, 2023 at 11:00pm
Listing Provided by:
Sora Kang,
IBEX IL Inc.
Bought with:
Seon H Kim, 411651
IBEX IL Inc.
Source: FMLS GA,MLS#: 7167428
Facts & features
Interior
Bedrooms & bathrooms
- Bedrooms: 4
- Bathrooms: 4
- Full bathrooms: 3
- 1/2 bathrooms: 1
Primary bedroom
- Features: Other
- Level: Other
Bedroom
- Features: Other
Primary bathroom
- Features: Bidet, Double Vanity, Separate Tub/Shower, Soaking Tub
Dining room
- Features: Seats 12+, Separate Dining Room
Kitchen
- Features: Breakfast Bar, Cabinets Stain, Eat-in Kitchen, Keeping Room, Kitchen Island, Pantry, Stone Counters, View to Family Room
Heating
- Forced Air, Natural Gas, Zoned
Cooling
- Ceiling Fan(s), Central Air, Zoned
Appliances
- Included: Dishwasher, Disposal, Dryer, Gas Oven, Gas Range, Gas Water Heater, Microwave, Range Hood, Refrigerator, Washer, Other
- Laundry: Laundry Room, Upper Level
Features
- Bookcases, Entrance Foyer, High Ceilings 9 ft Upper, High Ceilings 10 ft Main, Smart Home, Tray Ceiling(s), Walk-In Closet(s)
- Flooring: Hardwood
- Windows: Insulated Windows
- Basement: Interior Entry,Partial,Unfinished
- Number of fireplaces: 1
- Fireplace features: Family Room, Gas Starter
- Common walls with other units/homes: No One Above,No One Below
Interior area
- Total structure area: 5,682
- Total interior livable area: 5,682 sqft
- Finished area above ground: 3,798
Property
Parking
- Total spaces: 2
- Parking features: Attached, Garage, Garage Door Opener, Level Driveway, Electric Vehicle Charging Station(s)
- Attached garage spaces: 2
- Has uncovered spaces: Yes
Accessibility
- Accessibility features: None
Features
- Levels: Two
- Stories: 2
- Patio & porch: Deck, Front Porch
- Exterior features: None
- Pool features: None
- Spa features: None
- Fencing: Fenced
- Has view: Yes
- View description: Park/Greenbelt
- Waterfront features: None
- Body of water: None
Lot
- Size: 4,791 sqft
- Features: Level
Details
- Additional structures: None
- Parcel number: R7207 297
- Other equipment: Irrigation Equipment
- Horse amenities: None
Construction
Type & style
- Home type: SingleFamily
- Architectural style: Traditional
- Property subtype: Single Family Residence, Residential
Materials
- Brick Front
- Foundation: Slab
- Roof: Composition
Condition
- Resale
- New construction: No
- Year built: 2008
Utilities & green energy
- Electric: 110 Volts, 220 Volts in Laundry
- Sewer: Public Sewer
- Water: Public
- Utilities for property: None
Green energy
- Energy efficient items: Doors, HVAC, Thermostat, Windows
- Energy generation: None
Community & neighborhood
Security
- Security features: Carbon Monoxide Detector(s), Fire Alarm, Open Access, Secured Garage/Parking, Security Gate, Smoke Detector(s)
Community
- Community features: Gated, Homeowners Assoc, Park
Location
- Region: Suwanee
- Subdivision: Highlands At Duluth
HOA & financial
HOA
- Has HOA: Yes
- HOA fee: $2,000 annually
- Services included: Maintenance Grounds
- Association phone: 678-248-8845
Other
Other facts
- Road surface type: Paved
Price history
| Date | Event | Price |
|---|---|---|
| 2/28/2023 | Sold | $650,000+1.6%$114/sqft |
Source: | ||
| 2/2/2023 | Pending sale | $640,000$113/sqft |
Source: | ||
| 1/27/2023 | Listed for sale | $640,000+48.1%$113/sqft |
Source: | ||
| 4/27/2017 | Sold | $432,000-3.6%$76/sqft |
Source: | ||
| 3/21/2017 | Pending sale | $448,000$79/sqft |
Source: RE/MAX Prestige #8148037 Report a problem | ||
Public tax history
| Year | Property taxes | Tax assessment |
|---|---|---|
| 2025 | $9,420 +15.8% | $310,840 +19.6% |
| 2024 | $8,132 -15.1% | $260,000 -12.9% |
| 2023 | $9,582 +27% | $298,520 +27% |
Find assessor info on the county website
Neighborhood: 30024
Nearby schools
GreatSchools rating
- 7/10Parsons Elementary SchoolGrades: PK-5Distance: 1.1 mi
- 6/10Hull Middle SchoolGrades: 6-8Distance: 1 mi
- 8/10Peachtree Ridge High SchoolGrades: 9-12Distance: 1.2 mi
Schools provided by the listing agent
- Elementary: Parsons
- Middle: Hull
- High: Peachtree Ridge
Source: FMLS GA. This data may not be complete. We recommend contacting the local school district to confirm school assignments for this home.
Get a cash offer in 3 minutes
Find out how much your home could sell for in as little as 3 minutes with a no-obligation cash offer.
Estimated market value$701,200
Get a cash offer in 3 minutes
Find out how much your home could sell for in as little as 3 minutes with a no-obligation cash offer.
Estimated market value
$701,200


