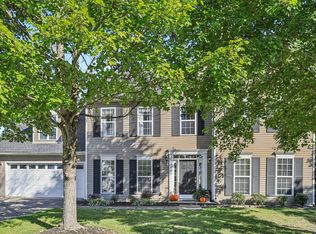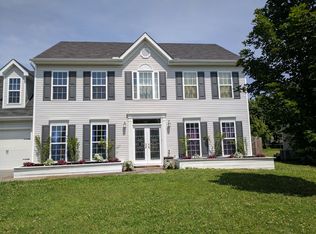Full of natural light! Pristine 2-story, open floor plan w/newer hardwoods. 3 bd, 2.5 ba, 2456 sqft features granite counters and all appliances, patio & generous yard, fenced on 2 sides. Custom blinds. Dining, office, upstairs laundry, XL master + sitting rm, plus 4th bed opt as bonus rm w/closet. Newer HVAC and roof. Well-maintained neighborhood.
This property is off market, which means it's not currently listed for sale or rent on Zillow. This may be different from what's available on other websites or public sources.

