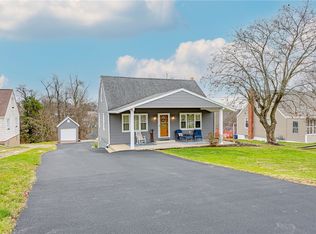Sold for $340,000
$340,000
1611 Guffey Rd, Irwin, PA 15642
3beds
1,218sqft
Single Family Residence
Built in 1935
0.9 Acres Lot
$340,200 Zestimate®
$279/sqft
$2,172 Estimated rent
Home value
$340,200
$306,000 - $378,000
$2,172/mo
Zestimate® history
Loading...
Owner options
Explore your selling options
What's special
Welcome home to this newly remodeled 3 bedroom, 2 full & 2 half bathroom home in North Huntingdon. The first floor boasts a spacious entry with two closets, a large living room with natural light & recessed lighting, stunning kitchen with slow close white cabinetry, quartz countertops, glass backsplash & stainless steel appliances, half bathroom, & primary bedroom & en suite with lovely walk-in tiled shower. Upstairs there are 2 additional bedrooms & another full bathroom, with a tub & rain head shower head. Downstairs, there is a beautiful finished basement, half bathroom, laundry room with cabinetry for storage & a folding area. Outside, this beautiful lot includes a private backyard, a small side deck, a patio area off the basement & a huge detached 2 car oversized garage, with tons of storage.
Zillow last checked: 8 hours ago
Listing updated: August 26, 2025 at 06:17am
Listed by:
Loreen Abriola 724-327-5600,
BERKSHIRE HATHAWAY THE PREFERRED REALTY
Bought with:
Susan Rodgers, RS129506A
BERKSHIRE HATHAWAY THE PREFERRED REALTY
Source: WPMLS,MLS#: 1711308 Originating MLS: West Penn Multi-List
Originating MLS: West Penn Multi-List
Facts & features
Interior
Bedrooms & bathrooms
- Bedrooms: 3
- Bathrooms: 4
- Full bathrooms: 2
- 1/2 bathrooms: 2
Primary bedroom
- Level: Main
- Dimensions: 13x10
Bedroom 2
- Level: Upper
- Dimensions: 12x11
Bedroom 3
- Level: Upper
- Dimensions: 13x11
Entry foyer
- Level: Main
- Dimensions: 8x6
Game room
- Level: Basement
- Dimensions: 28x12
Kitchen
- Level: Main
- Dimensions: 19x13
Laundry
- Level: Basement
- Dimensions: 9x8
Living room
- Level: Main
- Dimensions: 29x13
Heating
- Forced Air, Gas
Cooling
- Central Air
Appliances
- Included: Some Gas Appliances, Dishwasher, Disposal, Microwave, Refrigerator, Stove
Features
- Pantry
- Flooring: Ceramic Tile, Vinyl
- Windows: Multi Pane, Screens
- Basement: Finished,Walk-Out Access
- Has fireplace: No
Interior area
- Total structure area: 1,218
- Total interior livable area: 1,218 sqft
Property
Parking
- Total spaces: 4
- Parking features: Detached, Garage
- Has garage: Yes
Features
- Levels: One and One Half
- Stories: 1
- Pool features: None
Lot
- Size: 0.90 Acres
- Dimensions: 100 x 273 m/l
Details
- Parcel number: 5411060017
Construction
Type & style
- Home type: SingleFamily
- Architectural style: Cape Cod
- Property subtype: Single Family Residence
Materials
- Frame
- Roof: Asphalt
Condition
- Resale
- Year built: 1935
Utilities & green energy
- Sewer: Public Sewer
- Water: Public
Community & neighborhood
Location
- Region: Irwin
Price history
| Date | Event | Price |
|---|---|---|
| 8/26/2025 | Pending sale | $339,000-0.3%$278/sqft |
Source: | ||
| 8/25/2025 | Sold | $340,000+0.3%$279/sqft |
Source: | ||
| 7/23/2025 | Contingent | $339,000$278/sqft |
Source: | ||
| 7/12/2025 | Listed for sale | $339,000+367.6%$278/sqft |
Source: | ||
| 8/23/2024 | Sold | $72,500-9.3%$60/sqft |
Source: | ||
Public tax history
| Year | Property taxes | Tax assessment |
|---|---|---|
| 2024 | $2,071 +10.8% | $15,730 |
| 2023 | $1,869 | $15,730 |
| 2022 | $1,869 +0.2% | $15,730 -0.6% |
Find assessor info on the county website
Neighborhood: 15642
Nearby schools
GreatSchools rating
- 7/10Sunset Valley El SchoolGrades: K-4Distance: 0.7 mi
- 7/10Norwin Middle SchoolGrades: 7-8Distance: 0.7 mi
- 8/10Norwin Senior High SchoolGrades: 9-12Distance: 1 mi
Schools provided by the listing agent
- District: Norwin
Source: WPMLS. This data may not be complete. We recommend contacting the local school district to confirm school assignments for this home.
Get pre-qualified for a loan
At Zillow Home Loans, we can pre-qualify you in as little as 5 minutes with no impact to your credit score.An equal housing lender. NMLS #10287.
Sell for more on Zillow
Get a Zillow Showcase℠ listing at no additional cost and you could sell for .
$340,200
2% more+$6,804
With Zillow Showcase(estimated)$347,004
