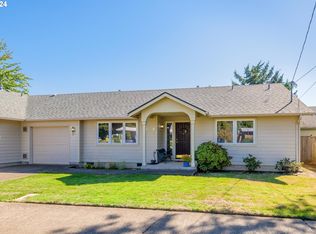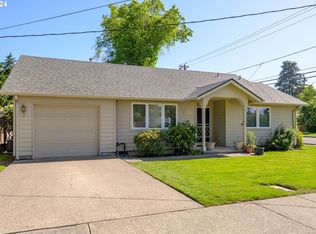Sold
$626,000
1611 Gilham Rd, Eugene, OR 97401
4beds
2,386sqft
Residential, Single Family Residence
Built in 2006
6,534 Square Feet Lot
$625,400 Zestimate®
$262/sqft
$2,959 Estimated rent
Home value
$625,400
$569,000 - $688,000
$2,959/mo
Zestimate® history
Loading...
Owner options
Explore your selling options
What's special
Nestled on a private drive off Gilham, this thoughtfully designed home offers the perfect balance of tranquility and convenience. Built by Markus-Thompson, 1611 Gilham exudes warmth and brightness from the moment you step inside. The front living room greets you with a cozy gas fireplace and a charming brick feature wall. A coved archway leads to the family room and kitchen, where you'll find hardwood floors, solid wood cabinets with stylish metal hardware, granite countertops, stainless steel appliances, gas range, pantry, and tray ceiling. The butler’s pantry provides convenient built-ins and a seamless transition to the dining room, bathed in natural light. The upper-level primary suite features a walk-in closet and a spacious bathroom with a soaking tub/shower combo and dual showerheads. Three additional bedrooms, a shared hall bathroom, and a convenient laundry room complete the second floor. The versatile fourth bedroom, currently used as a guest retreat and movie room, is equipped with a built-ins, mini-fridge, wet bar, and a home cinema. Outside, the covered back patio, low-maintenance yard, and stunning slate-surround water feature create an inviting space for relaxation or entertaining. All of this plus fresh interior paint, high ceilings, recessed lighting, and large windows throughout. Situated in a bikeable neighborhood and conveniently located on a bus line, you'll enjoy easy access to restaurants, schools, parks, and shops. Welcome home!
Zillow last checked: 8 hours ago
Listing updated: April 14, 2025 at 02:47pm
Listed by:
Christiana Dancer 541-505-9788,
Better Homes and Gardens Real Estate Equinox
Bought with:
Ericka Tatum, 201240305
Redfin
Source: RMLS (OR),MLS#: 367261639
Facts & features
Interior
Bedrooms & bathrooms
- Bedrooms: 4
- Bathrooms: 3
- Full bathrooms: 2
- Partial bathrooms: 1
- Main level bathrooms: 1
Primary bedroom
- Features: Bathroom, Closet Organizer, Bathtub With Shower, Ensuite, High Ceilings, Soaking Tub, Walkin Closet, Wallto Wall Carpet
- Level: Upper
- Area: 210
- Dimensions: 15 x 14
Bedroom 2
- Features: Closet, High Ceilings, Shared Bath, Wallto Wall Carpet
- Level: Upper
- Area: 110
- Dimensions: 11 x 10
Bedroom 3
- Features: Builtin Features, Closet, High Ceilings, Shared Bath, Wallto Wall Carpet
- Level: Upper
- Area: 121
- Dimensions: 11 x 11
Bedroom 4
- Features: Builtin Features, Builtin Refrigerator, Coved, Closet, Home Theater, Shared Bath, Wallto Wall Carpet, Wet Bar
- Level: Upper
- Area: 304
- Dimensions: 19 x 16
Dining room
- Features: Hardwood Floors, Butlers Pantry, High Ceilings
- Level: Main
- Area: 143
- Dimensions: 13 x 11
Family room
- Features: Exterior Entry, Family Room Kitchen Combo, High Ceilings, High Speed Internet, Wallto Wall Carpet
- Level: Main
- Area: 182
- Dimensions: 14 x 13
Kitchen
- Features: Central Vacuum, Dishwasher, Disposal, Eat Bar, Family Room Kitchen Combo, Gas Appliances, Hardwood Floors, Builtin Oven, Free Standing Refrigerator, Granite, High Ceilings, Plumbed For Ice Maker
- Level: Main
- Area: 196
- Width: 14
Living room
- Features: Central Vacuum, Exterior Entry, Fireplace, High Ceilings, Wallto Wall Carpet
- Level: Main
- Area: 169
- Dimensions: 13 x 13
Heating
- Forced Air, Heat Pump, Fireplace(s)
Cooling
- Central Air, Heat Pump
Appliances
- Included: Built In Oven, Built-In Range, Dishwasher, Disposal, Free-Standing Refrigerator, Gas Appliances, Plumbed For Ice Maker, Stainless Steel Appliance(s), Washer/Dryer, Built-In Refrigerator, Gas Water Heater
- Laundry: Laundry Room
Features
- Central Vacuum, Granite, High Ceilings, High Speed Internet, Built-in Features, Coved, Closet, Shared Bath, Wet Bar, Butlers Pantry, Family Room Kitchen Combo, Eat Bar, Bathroom, Closet Organizer, Bathtub With Shower, Soaking Tub, Walk-In Closet(s), Pantry, Tile
- Flooring: Hardwood, Vinyl, Wall to Wall Carpet
- Windows: Double Pane Windows, Vinyl Frames
- Basement: Crawl Space
- Number of fireplaces: 1
- Fireplace features: Gas
Interior area
- Total structure area: 2,386
- Total interior livable area: 2,386 sqft
Property
Parking
- Total spaces: 2
- Parking features: Driveway, Off Street, Garage Door Opener, Attached, Tandem
- Attached garage spaces: 2
- Has uncovered spaces: Yes
Accessibility
- Accessibility features: Minimal Steps, Natural Lighting, Accessibility
Features
- Stories: 2
- Patio & porch: Covered Patio, Porch
- Exterior features: Garden, Water Feature, Yard, Exterior Entry
- Fencing: Fenced
- Has view: Yes
- View description: Territorial, Trees/Woods
Lot
- Size: 6,534 sqft
- Features: Corner Lot, Level, On Busline, Trees, Sprinkler, SqFt 5000 to 6999
Details
- Additional structures: HomeTheater
- Parcel number: 1578242
- Zoning: R1
- Other equipment: Home Theater
Construction
Type & style
- Home type: SingleFamily
- Architectural style: Contemporary,Craftsman
- Property subtype: Residential, Single Family Residence
Materials
- Brick, Wood Composite
- Foundation: Concrete Perimeter
- Roof: Composition,Shingle
Condition
- Resale
- New construction: No
- Year built: 2006
Utilities & green energy
- Gas: Gas
- Sewer: Public Sewer
- Water: Public
- Utilities for property: Cable Connected, DSL
Community & neighborhood
Location
- Region: Eugene
Other
Other facts
- Listing terms: Cash,Conventional,FHA,VA Loan
- Road surface type: Paved
Price history
| Date | Event | Price |
|---|---|---|
| 4/14/2025 | Sold | $626,000-2.9%$262/sqft |
Source: | ||
| 3/12/2025 | Pending sale | $645,000$270/sqft |
Source: | ||
| 3/2/2025 | Price change | $645,000-2.1%$270/sqft |
Source: | ||
| 2/11/2025 | Price change | $659,000-1.5%$276/sqft |
Source: | ||
| 1/24/2025 | Price change | $669,000-0.9%$280/sqft |
Source: | ||
Public tax history
| Year | Property taxes | Tax assessment |
|---|---|---|
| 2025 | $6,363 +1.3% | $326,563 +3% |
| 2024 | $6,284 +2.6% | $317,052 +3% |
| 2023 | $6,123 +4% | $307,818 +3% |
Find assessor info on the county website
Neighborhood: Cal Young
Nearby schools
GreatSchools rating
- 7/10Holt Elementary SchoolGrades: K-5Distance: 1.4 mi
- 3/10Monroe Middle SchoolGrades: 6-8Distance: 0.8 mi
- 6/10Sheldon High SchoolGrades: 9-12Distance: 0.4 mi
Schools provided by the listing agent
- Elementary: Willagillespie,Buena Vista
- Middle: Monroe
- High: Sheldon
Source: RMLS (OR). This data may not be complete. We recommend contacting the local school district to confirm school assignments for this home.

Get pre-qualified for a loan
At Zillow Home Loans, we can pre-qualify you in as little as 5 minutes with no impact to your credit score.An equal housing lender. NMLS #10287.
Sell for more on Zillow
Get a free Zillow Showcase℠ listing and you could sell for .
$625,400
2% more+ $12,508
With Zillow Showcase(estimated)
$637,908
