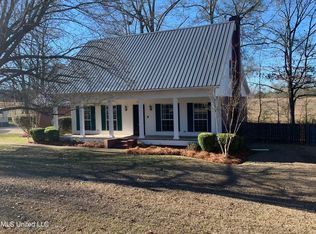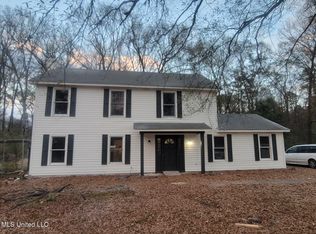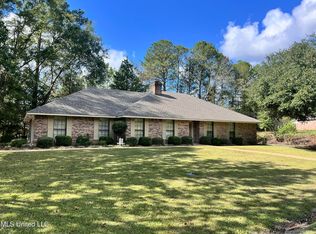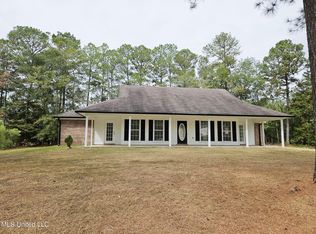Welcome Home!
Step into this beautifully renovated 2,099 sq ft residence featuring 3 spacious bedrooms and 2 full bathrooms. Brand new luxury vinyl floors flow through the entire home. The primary suite features a generous space for all your bedroom furnishings, two separate walk-in closets with ample storage and built-in features, and a beautiful ensuite with walk in shower. The kitchen shines with brand new stainless steel appliances all remaining with the home. Enjoy your meals in the cozy breakfast area or host gatherings in the separate formal dining room.
The grand living room is a showstopper, with soaring vaulted ceilings and stunning exposed beams that add character and warmth. An oversized laundry room offers extra space—perfect for an additional freezer or added storage.
Step outside to a large deck that overlooks a peaceful backyard, ideal for relaxing or entertaining. A 2-car carport and additional parking pads provide plenty of space for you and your guests.
Community features include access to all the Cleary Lakes and Clubhouse.
This home has it all—comfort, charm, and functionality. Don't miss your chance to make it yours!
Active
Price cut: $20K (2/9)
$279,000
1611 Florence Byram Rd, Florence, MS 39073
3beds
2,099sqft
Est.:
Residential, Single Family Residence
Built in 1960
8,712 Square Feet Lot
$-- Zestimate®
$133/sqft
$-- HOA
What's special
- 297 days |
- 797 |
- 25 |
Zillow last checked: 8 hours ago
Listing updated: 13 hours ago
Listed by:
Julie White 601-992-8141,
McKee Realty, Inc. 601-992-8141
Source: MLS United,MLS#: 4110643
Tour with a local agent
Facts & features
Interior
Bedrooms & bathrooms
- Bedrooms: 3
- Bathrooms: 2
- Full bathrooms: 2
Heating
- Central, Electric
Cooling
- Ceiling Fan(s), Central Air, Electric
Appliances
- Included: Free-Standing Electric Range, Range Hood, Refrigerator, Stainless Steel Appliance(s)
- Laundry: Laundry Room
Features
- Beamed Ceilings, Built-in Features, Ceiling Fan(s), Granite Counters, His and Hers Closets, Vaulted Ceiling(s), Walk-In Closet(s)
- Flooring: Vinyl
- Doors: Dead Bolt Lock(s), Metal Insulated
- Has fireplace: No
Interior area
- Total structure area: 2,099
- Total interior livable area: 2,099 sqft
Video & virtual tour
Property
Parking
- Total spaces: 2
- Parking features: Carport, Paved
- Carport spaces: 2
Features
- Levels: One
- Stories: 1
- Patio & porch: Deck
- Exterior features: None
- Fencing: Partial
Lot
- Size: 8,712 Square Feet
- Features: Subdivided
Details
- Parcel number: D05a00000400470
Construction
Type & style
- Home type: SingleFamily
- Architectural style: Traditional
- Property subtype: Residential, Single Family Residence
Materials
- Board & Batten Siding
- Foundation: Slab
- Roof: Architectural Shingles
Condition
- Move In Ready
- New construction: No
- Year built: 1960
Utilities & green energy
- Sewer: Public Sewer
- Water: Public
- Utilities for property: Electricity Connected, Sewer Connected, Water Connected
Community & HOA
Community
- Features: Boating, Clubhouse, Fishing, Lake
- Subdivision: Hoover Lake & Park
HOA
- Has HOA: Yes
- Services included: Management, Other
Location
- Region: Florence
Financial & listing details
- Price per square foot: $133/sqft
- Tax assessed value: $115,320
- Annual tax amount: $884
- Date on market: 4/19/2025
- Electric utility on property: Yes
Estimated market value
Not available
Estimated sales range
Not available
$1,834/mo
Price history
Price history
| Date | Event | Price |
|---|---|---|
| 2/9/2026 | Price change | $279,000-6.7%$133/sqft |
Source: MLS United #4110643 Report a problem | ||
| 9/15/2025 | Price change | $299,000-5.1%$142/sqft |
Source: MLS United #4110643 Report a problem | ||
| 6/21/2025 | Price change | $315,000-7.1%$150/sqft |
Source: MLS United #4110643 Report a problem | ||
| 5/21/2025 | Price change | $339,000-2.9%$162/sqft |
Source: MLS United #4110643 Report a problem | ||
| 4/19/2025 | Listed for sale | $349,000+158.5%$166/sqft |
Source: MLS United #4110643 Report a problem | ||
Public tax history
Public tax history
| Year | Property taxes | Tax assessment |
|---|---|---|
| 2024 | $884 +61.2% | $11,532 +39.6% |
| 2023 | $549 +2.3% | $8,262 |
| 2022 | $536 | $8,262 |
Find assessor info on the county website
BuyAbility℠ payment
Est. payment
$1,340/mo
Principal & interest
$1082
Property taxes
$160
Home insurance
$98
Climate risks
Neighborhood: 39073
Nearby schools
GreatSchools rating
- 10/10Steen's Creek Elementary SchoolGrades: PK-2Distance: 3.5 mi
- 6/10Florence Middle SchoolGrades: 6-8Distance: 2.8 mi
- 8/10Florence High SchoolGrades: 9-12Distance: 3.5 mi
Schools provided by the listing agent
- Elementary: Steen's Creek
- Middle: Florence
- High: Florence
Source: MLS United. This data may not be complete. We recommend contacting the local school district to confirm school assignments for this home.
- Loading
- Loading



