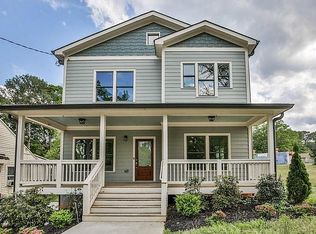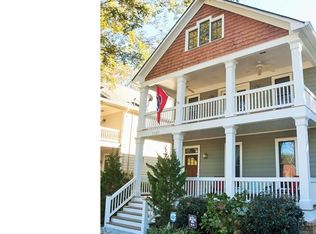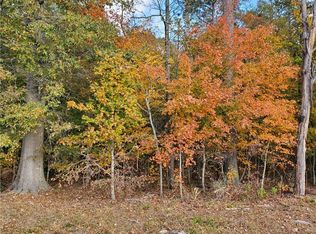Closed
$675,000
1611 Flat Shoals Rd, Atlanta, GA 30316
4beds
2,400sqft
Single Family Residence, Residential
Built in 2018
6,534 Square Feet Lot
$670,500 Zestimate®
$281/sqft
$4,052 Estimated rent
Home value
$670,500
$617,000 - $731,000
$4,052/mo
Zestimate® history
Loading...
Owner options
Explore your selling options
What's special
Welcome to the best opportunity to call East Atlanta Village HOME! EAV is often known for its amazing downtown area, central location to everything Atlanta has to offer, and it's close-knit community. This four-bed, three-and-a-half-bath Craftsman is right in the heart of it all! With brand-new refinished floors and a fresh paint job from top to bottom, you're walking into sparkling turn-key living from day one. Picture starting your day on the front porch with a hot cup of coffee before you pop into your downstairs office (or guest room). Meander upstairs to two oversized secondary rooms and a HUGE primary with a walk-in closet and a MASSIVE shower with double shower heads. Or how about finishing your day on the back deck grilling steaks while friends gather around the fire pit? Does it get better than that? Now imagine jumping on a bike or walking with the kids down to the Argosy, popping over to The Earl for a show, or not having to worry about parking for the East Atlanta Strut. Or how about the fact that you're 10 minutes from incredible friends and neighbors in neighborhoods like Reynoldstown, Cabbagetown, Grant Park, Summer Hill, Little Five, and Kirkwood? Get the picture yet? It truly doesn't get better than this, so let's make it happen!
Zillow last checked: 8 hours ago
Listing updated: July 01, 2025 at 10:56pm
Listing Provided by:
David Sanders,
Keller Knapp 404-468-1837
Bought with:
Austin Walker, 403018
Black Street Realty, LLC
Source: FMLS GA,MLS#: 7551647
Facts & features
Interior
Bedrooms & bathrooms
- Bedrooms: 4
- Bathrooms: 4
- Full bathrooms: 3
- 1/2 bathrooms: 1
- Main level bathrooms: 1
- Main level bedrooms: 1
Primary bedroom
- Features: Oversized Master
- Level: Oversized Master
Bedroom
- Features: Oversized Master
Primary bathroom
- Features: Double Shower, Shower Only
Dining room
- Features: Open Concept
Kitchen
- Features: Breakfast Bar, Cabinets White, Stone Counters
Heating
- Central
Cooling
- Ceiling Fan(s), Central Air
Appliances
- Included: Dishwasher, Disposal, Gas Range, Gas Water Heater, Refrigerator
- Laundry: Laundry Room, Upper Level
Features
- High Ceilings 10 ft Main, High Ceilings 10 ft Upper, High Speed Internet, Recessed Lighting, Walk-In Closet(s)
- Flooring: Hardwood
- Windows: Insulated Windows
- Basement: None
- Has fireplace: No
- Fireplace features: None
- Common walls with other units/homes: No Common Walls
Interior area
- Total structure area: 2,400
- Total interior livable area: 2,400 sqft
Property
Parking
- Parking features: Driveway
- Has uncovered spaces: Yes
Accessibility
- Accessibility features: None
Features
- Levels: Two
- Stories: 2
- Patio & porch: Deck, Front Porch, Rear Porch
- Exterior features: Courtyard, Private Yard
- Pool features: None
- Spa features: None
- Fencing: Privacy
- Has view: Yes
- View description: City
- Waterfront features: None
- Body of water: None
Lot
- Size: 6,534 sqft
- Dimensions: 134 x 53
- Features: Landscaped, Level
Details
- Additional structures: None
- Parcel number: 15 146 12 059
- Other equipment: None
- Horse amenities: None
Construction
Type & style
- Home type: SingleFamily
- Architectural style: Craftsman
- Property subtype: Single Family Residence, Residential
Materials
- Cement Siding
- Foundation: Concrete Perimeter
- Roof: Composition,Shingle
Condition
- Resale
- New construction: No
- Year built: 2018
Utilities & green energy
- Electric: 110 Volts, 220 Volts
- Sewer: Public Sewer
- Water: Public
- Utilities for property: Cable Available, Electricity Available, Natural Gas Available, Phone Available, Sewer Available, Underground Utilities, Water Available
Green energy
- Energy efficient items: None
- Energy generation: None
- Water conservation: Low-Flow Fixtures
Community & neighborhood
Security
- Security features: Smoke Detector(s)
Community
- Community features: Near Beltline, Near Public Transport, Near Schools, Near Shopping, Near Trails/Greenway
Location
- Region: Atlanta
- Subdivision: East Atlanta Village
Other
Other facts
- Road surface type: Asphalt
Price history
| Date | Event | Price |
|---|---|---|
| 6/30/2025 | Sold | $675,000+33.5%$281/sqft |
Source: | ||
| 6/30/2020 | Sold | $505,740+8.8%$211/sqft |
Source: Public Record | ||
| 8/28/2019 | Sold | $465,000+511.8%$194/sqft |
Source: Public Record | ||
| 4/2/2014 | Sold | $76,000+153.3%$32/sqft |
Source: Public Record | ||
| 2/24/2011 | Sold | $30,000-81.2%$13/sqft |
Source: Public Record | ||
Public tax history
| Year | Property taxes | Tax assessment |
|---|---|---|
| 2024 | $7,261 +43% | $273,600 +37.8% |
| 2023 | $5,076 -7.9% | $198,520 |
| 2022 | $5,510 | $198,520 |
Find assessor info on the county website
Neighborhood: East Atlanta
Nearby schools
GreatSchools rating
- 7/10Burgess-Peterson Elementary SchoolGrades: PK-5Distance: 0.7 mi
- 5/10King Middle SchoolGrades: 6-8Distance: 2.6 mi
- 6/10Maynard H. Jackson- Jr. High SchoolGrades: 9-12Distance: 1.7 mi
Schools provided by the listing agent
- Elementary: Burgess-Peterson
- Middle: Martin L. King Jr.
- High: Maynard Jackson
Source: FMLS GA. This data may not be complete. We recommend contacting the local school district to confirm school assignments for this home.
Get a cash offer in 3 minutes
Find out how much your home could sell for in as little as 3 minutes with a no-obligation cash offer.
Estimated market value
$670,500
Get a cash offer in 3 minutes
Find out how much your home could sell for in as little as 3 minutes with a no-obligation cash offer.
Estimated market value
$670,500


