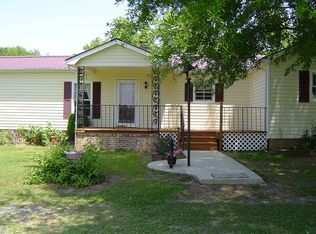Privacy, Waterfront view, Cul de Sac Pastures, Custom Log Home w/ Many Outbuilding. Perfect for Horseperson, Car Enthusiast. Beautiful decks surround home W views of Large lake w/dock Canadian Tongue&Groove Cedar. Main full bath up for all three bedrooms. owners have build out plans for a main floor master in the converted garage which already has a 1/2 bath and can be made into a large full master bath Huge outside area for dining and gathering. Open Plan w/massive Country kitchen w/porcelain countertops, huge island, joins livingrm, diningrm. Main entry w soaring ceiling w private office, viewing loft above and joining converted garage w 1/2 bth. Master Up w huge deck MUST SEE
This property is off market, which means it's not currently listed for sale or rent on Zillow. This may be different from what's available on other websites or public sources.
