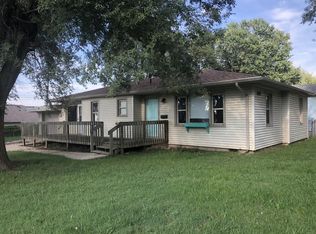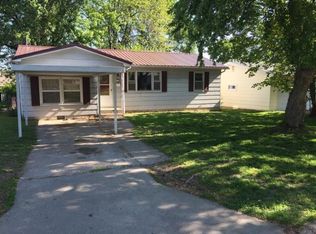Closed
Price Unknown
1611 E Nora Street, Springfield, MO 65803
3beds
1,268sqft
Single Family Residence
Built in 1960
6,969.6 Square Feet Lot
$168,000 Zestimate®
$--/sqft
$1,249 Estimated rent
Home value
$168,000
$158,000 - $178,000
$1,249/mo
Zestimate® history
Loading...
Owner options
Explore your selling options
What's special
1611 East Nora St, Springfield, MO 65803. NEW LOWER PRICE!! This home is in the target area for MHDC downpayment assistance with Government financing. Here's your opportunity for a great deal. Don't wait until it's too late. This ''like new'' gem has been updated with a remodeled bathroom that includes a walk-in shower, a new roof, new windows, new siding, two new decks, a new water heater, a newer HVAC system, newer carpet, and new tile. A few years ago an addition was added making the master bedroom twice its original size. The master has an oversized walk-in closet with mirrored sliding doors. The 3rd bedroom could be converted back to a one-car garage. This home is just too cute to list all the great features. Call today and schedule your private showing before it is too late. Make this one a MUST-SEE.
Zillow last checked: 8 hours ago
Listing updated: January 03, 2025 at 12:33pm
Listed by:
Dan Crace 417-880-2442,
Murney Associates - Primrose
Bought with:
Mariya P. Moroz, 2021030085
Alpha Realty MO, LLC
Source: SOMOMLS,MLS#: 60256203
Facts & features
Interior
Bedrooms & bathrooms
- Bedrooms: 3
- Bathrooms: 1
- Full bathrooms: 1
Heating
- Forced Air, Natural Gas
Cooling
- Central Air, Ceiling Fan(s)
Appliances
- Included: Disposal, Gas Water Heater, Free-Standing Electric Oven, Exhaust Fan
- Laundry: Main Level, W/D Hookup
Features
- Laminate Counters, Walk-In Closet(s), Walk-in Shower, High Speed Internet
- Flooring: Carpet, Tile
- Doors: Storm Door(s)
- Windows: Tilt-In Windows, Double Pane Windows, Blinds, Drapes
- Has basement: No
- Attic: Pull Down Stairs
- Has fireplace: No
Interior area
- Total structure area: 1,268
- Total interior livable area: 1,268 sqft
- Finished area above ground: 1,268
- Finished area below ground: 0
Property
Parking
- Parking features: Driveway
- Has uncovered spaces: Yes
Features
- Levels: One
- Stories: 1
- Patio & porch: Deck
- Exterior features: Rain Gutters, Cable Access
- Fencing: Chain Link
Lot
- Size: 6,969 sqft
- Dimensions: 50 x 143
Details
- Additional structures: Shed(s)
- Parcel number: 881206401012
Construction
Type & style
- Home type: SingleFamily
- Property subtype: Single Family Residence
Materials
- Vinyl Siding
- Roof: Composition
Condition
- Year built: 1960
Utilities & green energy
- Sewer: Public Sewer
- Water: Public
- Utilities for property: Cable Available
Community & neighborhood
Security
- Security features: Smoke Detector(s)
Location
- Region: Springfield
- Subdivision: Clover Leaf Heights
Other
Other facts
- Listing terms: Cash,VA Loan,FHA,Conventional
- Road surface type: Asphalt, Gravel, Concrete
Price history
| Date | Event | Price |
|---|---|---|
| 3/11/2024 | Sold | -- |
Source: | ||
| 2/7/2024 | Pending sale | $159,900$126/sqft |
Source: | ||
| 11/30/2023 | Price change | $159,900-3.1%$126/sqft |
Source: | ||
| 11/9/2023 | Listed for sale | $165,000$130/sqft |
Source: | ||
Public tax history
| Year | Property taxes | Tax assessment |
|---|---|---|
| 2024 | $656 +0.6% | $12,220 |
| 2023 | $652 +5.1% | $12,220 +7.6% |
| 2022 | $620 +0% | $11,360 |
Find assessor info on the county website
Neighborhood: Doling Park
Nearby schools
GreatSchools rating
- 4/10Fremont Elementary SchoolGrades: PK-5Distance: 0.2 mi
- 5/10Pleasant View Middle SchoolGrades: 6-8Distance: 3.6 mi
- 4/10Hillcrest High SchoolGrades: 9-12Distance: 2 mi
Schools provided by the listing agent
- Elementary: SGF-Fremont
- Middle: SGF-Pleasant View
- High: SGF-Hillcrest
Source: SOMOMLS. This data may not be complete. We recommend contacting the local school district to confirm school assignments for this home.

