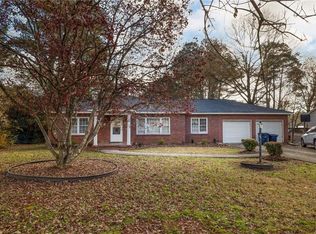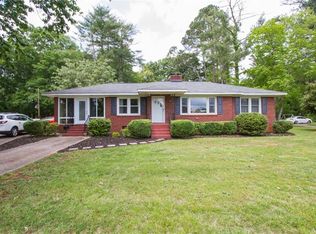Sold for $354,000
$354,000
1611 E Calhoun St, Anderson, SC 29621
3beds
2,172sqft
Single Family Residence
Built in 1960
0.57 Acres Lot
$373,200 Zestimate®
$163/sqft
$1,925 Estimated rent
Home value
$373,200
$310,000 - $452,000
$1,925/mo
Zestimate® history
Loading...
Owner options
Explore your selling options
What's special
Nestled in the heart of North Anderson, this classic all-brick home at 1611 E Calhoun Street blends character with modern comfort. Featuring 3 bedrooms and 2 baths, this spacious home offers beautifully maintained living spaces and a welcoming atmosphere. Gleaming hardwood floors add warmth and charm throughout, while large windows bring in natural light and enhance the home’s inviting feel. Outside, the property boasts a well-sized fenced yard, mature landscaping, and a versatile storage building/workshop, perfect for hobbies, projects, or extra storage. Conveniently located just minutes from parks, schools, and local amenities, this home offers the perfect balance of style, space, and functionality.
Zillow last checked: 9 hours ago
Listing updated: May 02, 2025 at 06:21am
Listed by:
Tommy Stevenson 864-386-6298,
Western Upstate Keller William
Bought with:
Melissa Banner, 141353
VPR United Real Estate
Source: WUMLS,MLS#: 20284906 Originating MLS: Western Upstate Association of Realtors
Originating MLS: Western Upstate Association of Realtors
Facts & features
Interior
Bedrooms & bathrooms
- Bedrooms: 3
- Bathrooms: 2
- Full bathrooms: 2
- Main level bathrooms: 2
- Main level bedrooms: 3
Primary bedroom
- Level: Main
- Dimensions: 20x21
Bedroom 2
- Level: Main
- Dimensions: 10x15
Bedroom 3
- Level: Main
- Dimensions: 13x13
Primary bathroom
- Level: Main
- Dimensions: 11x6
Bathroom
- Level: Main
- Dimensions: 6x8
Den
- Dimensions: 14x15
Dining room
- Level: Main
- Dimensions: 10x13
Kitchen
- Level: Main
- Dimensions: 13x15
Laundry
- Level: Main
- Dimensions: 11x6
Living room
- Level: Main
- Dimensions: 23x13
Heating
- Central, Gas
Cooling
- Central Air, Electric
Appliances
- Included: Dryer, Dishwasher, Electric Oven, Electric Range, Electric Water Heater, Ice Maker, Microwave, Smooth Cooktop, Washer, PlumbedForIce Maker
- Laundry: Washer Hookup, Electric Dryer Hookup
Features
- Ceiling Fan(s), Fireplace, Granite Counters, Bath in Primary Bedroom, Pull Down Attic Stairs, Cable TV, Walk-In Shower, Window Treatments, Workshop
- Flooring: Hardwood, Laminate, Vinyl
- Windows: Blinds
- Basement: None,Crawl Space
- Has fireplace: Yes
- Fireplace features: Gas, Gas Log, Multiple, Option
Interior area
- Total interior livable area: 2,172 sqft
- Finished area above ground: 2,172
- Finished area below ground: 0
Property
Parking
- Total spaces: 2
- Parking features: Attached, Detached, Garage, Driveway, Garage Door Opener
- Attached garage spaces: 2
Accessibility
- Accessibility features: Low Threshold Shower
Features
- Levels: One
- Stories: 1
- Patio & porch: Patio
- Exterior features: Fence, Patio
- Fencing: Yard Fenced
Lot
- Size: 0.57 Acres
- Features: City Lot, Hardwood Trees, Not In Subdivision
Details
- Additional structures: Barn(s)
- Parcel number: 1481407018
Construction
Type & style
- Home type: SingleFamily
- Architectural style: Ranch
- Property subtype: Single Family Residence
Materials
- Brick
- Foundation: Crawlspace
- Roof: Architectural,Shingle
Condition
- Year built: 1960
Utilities & green energy
- Sewer: Public Sewer
- Water: Public
- Utilities for property: Electricity Available, Natural Gas Available, Sewer Available, Water Available, Cable Available, Underground Utilities
Community & neighborhood
Security
- Security features: Smoke Detector(s)
Location
- Region: Anderson
HOA & financial
HOA
- Has HOA: No
Other
Other facts
- Listing agreement: Exclusive Right To Sell
Price history
| Date | Event | Price |
|---|---|---|
| 4/30/2025 | Sold | $354,000-9%$163/sqft |
Source: | ||
| 3/31/2025 | Contingent | $389,000$179/sqft |
Source: | ||
| 3/13/2025 | Listed for sale | $389,000+25.5%$179/sqft |
Source: | ||
| 9/23/2021 | Sold | $310,000-3.1%$143/sqft |
Source: | ||
| 9/21/2021 | Pending sale | $319,900$147/sqft |
Source: | ||
Public tax history
| Year | Property taxes | Tax assessment |
|---|---|---|
| 2024 | -- | $12,280 |
| 2023 | $5,214 +1.8% | $12,280 |
| 2022 | $5,123 +251.9% | $12,280 +155.8% |
Find assessor info on the county website
Neighborhood: 29621
Nearby schools
GreatSchools rating
- 6/10Calhoun Academy Of The ArtsGrades: PK-5Distance: 0.3 mi
- 7/10Mccants Middle SchoolGrades: 6-8Distance: 0.4 mi
- 8/10T. L. Hanna High SchoolGrades: 9-12Distance: 2.8 mi
Schools provided by the listing agent
- Elementary: Calhoun Elem
- Middle: Mccants Middle
- High: Tl Hanna High
Source: WUMLS. This data may not be complete. We recommend contacting the local school district to confirm school assignments for this home.
Get a cash offer in 3 minutes
Find out how much your home could sell for in as little as 3 minutes with a no-obligation cash offer.
Estimated market value$373,200

