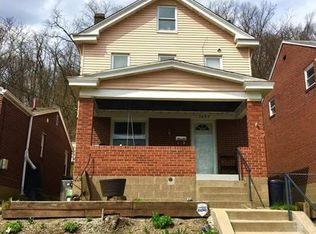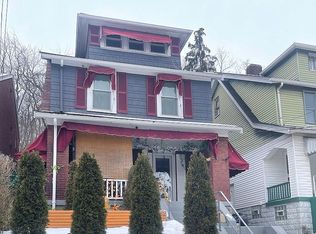One of only a few Morningside homes with an integral garage. The first floor walks into a foyer with a coat closet and half bath. The large living room easily accommodates furniture and an entertainment center. On the first floor, both the living room and dining room have updated, large windows that provide ample natural light. Dining room looks out to rear patio and back yard. Large eat-in-kitchen allows access to rear patio. The kitchen is equipped with updated appliances juxtaposed by vintage Youngstown Kitchens porcelain sink and steel cabinets. The second floor has two spacious bedrooms, each with a large closet. Each bedroom has an updated, large window. The upstairs hallway has two linen closets. Ceramic tile and updated fixtures in upstairs bath. The home has a covered back patio and large, low maintenance yard. Huge windows, natural light, custom blinds, large yard, ingegral garage, 2 year old HVAC system, retro youngstown cabinets, large bedroom sizes,
This property is off market, which means it's not currently listed for sale or rent on Zillow. This may be different from what's available on other websites or public sources.


