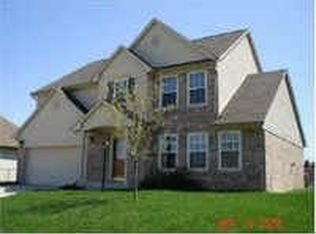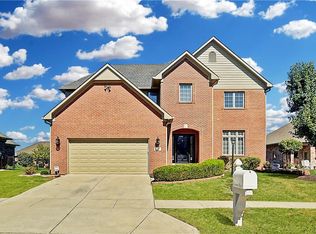Sold
$420,000
1611 Connemara Rd, Indianapolis, IN 46217
4beds
3,380sqft
Residential, Single Family Residence
Built in 2001
0.28 Acres Lot
$428,600 Zestimate®
$124/sqft
$2,723 Estimated rent
Home value
$428,600
$399,000 - $463,000
$2,723/mo
Zestimate® history
Loading...
Owner options
Explore your selling options
What's special
ONE OWNER 4bed, 2.5 bath home in Desirable Shannon Lakes. This home has been meticulously maintained. Newer Luxury vinly plank throughout main level, open concept kitchen and living space, center island and eat in kitchen. Stainless steel appliances, center island and granite countertops. Kitchen leads to a relaxing backyard oasis-Fully fenced yard with beautiful outdoor pergola complete with new landscaping. Upstairs you will find 4 bedrooms and a master retreat with a beautifully remodeled master bathroom& HUGE walk in closet. This home also features Unfinished basement with roughed in plumbing to create a space however you'd wish.
Zillow last checked: 8 hours ago
Listing updated: September 17, 2025 at 08:44am
Listing Provided by:
Amy Heidelberger 317-414-1202,
Keller Williams Indy Metro S
Bought with:
C Thawng Thang
Lian Realty LLC
Source: MIBOR as distributed by MLS GRID,MLS#: 22034324
Facts & features
Interior
Bedrooms & bathrooms
- Bedrooms: 4
- Bathrooms: 3
- Full bathrooms: 2
- 1/2 bathrooms: 1
- Main level bathrooms: 1
Primary bedroom
- Level: Upper
- Area: 196 Square Feet
- Dimensions: 14x14
Bedroom 2
- Level: Upper
- Area: 132 Square Feet
- Dimensions: 12x11
Bedroom 3
- Level: Upper
- Area: 120 Square Feet
- Dimensions: 12x10
Bedroom 4
- Level: Upper
- Area: 240 Square Feet
- Dimensions: 20x12
Dining room
- Level: Main
- Area: 120 Square Feet
- Dimensions: 12x10
Family room
- Features: Other
- Level: Basement
- Area: 2214 Square Feet
- Dimensions: 54x41
Great room
- Level: Main
- Area: 330 Square Feet
- Dimensions: 22x15
Kitchen
- Features: Tile-Ceramic
- Level: Main
- Area: 338 Square Feet
- Dimensions: 26x13
Laundry
- Features: Tile-Ceramic
- Level: Main
- Area: 64 Square Feet
- Dimensions: 8x8
Office
- Level: Main
- Area: 120 Square Feet
- Dimensions: 12x10
Heating
- Natural Gas, Heat Pump
Cooling
- Central Air
Appliances
- Included: Electric Cooktop, Dishwasher, Dryer, Disposal, Microwave, Refrigerator, Washer
Features
- Kitchen Island, Eat-in Kitchen
- Basement: Roughed In,Unfinished
- Number of fireplaces: 1
- Fireplace features: Gas Starter, Great Room, Other
Interior area
- Total structure area: 3,380
- Total interior livable area: 3,380 sqft
- Finished area below ground: 0
Property
Parking
- Total spaces: 2
- Parking features: Attached
- Attached garage spaces: 2
Features
- Levels: Two
- Stories: 2
- Patio & porch: Patio
- Exterior features: Lighting
Lot
- Size: 0.28 Acres
- Features: Sidewalks, Street Lights, Mature Trees
Details
- Parcel number: 491415128020000500
- Horse amenities: None
Construction
Type & style
- Home type: SingleFamily
- Architectural style: Traditional
- Property subtype: Residential, Single Family Residence
Materials
- Brick
- Foundation: Concrete Perimeter
Condition
- New construction: No
- Year built: 2001
Details
- Builder name: Bob Arkins
Utilities & green energy
- Water: Public
- Utilities for property: Electricity Connected, Sewer Connected, Water Connected
Community & neighborhood
Location
- Region: Indianapolis
- Subdivision: Shannon Lakes
HOA & financial
HOA
- Has HOA: Yes
- HOA fee: $400 annually
Price history
| Date | Event | Price |
|---|---|---|
| 9/12/2025 | Sold | $420,000-4.5%$124/sqft |
Source: | ||
| 8/24/2025 | Pending sale | $439,900$130/sqft |
Source: | ||
| 7/17/2025 | Price change | $439,900-1.1%$130/sqft |
Source: | ||
| 6/21/2025 | Price change | $444,900-1.1%$132/sqft |
Source: | ||
| 6/19/2025 | Price change | $449,900+1.1%$133/sqft |
Source: | ||
Public tax history
| Year | Property taxes | Tax assessment |
|---|---|---|
| 2024 | $5,263 +8.9% | $442,500 +8.2% |
| 2023 | $4,831 +11.1% | $408,800 +11.5% |
| 2022 | $4,348 +6.4% | $366,600 +12.4% |
Find assessor info on the county website
Neighborhood: Glenn's Valley
Nearby schools
GreatSchools rating
- 4/10Glenns Valley Elementary SchoolGrades: PK-5Distance: 0.6 mi
- 7/10Perry Meridian 6th Grade AcademyGrades: 6Distance: 1.4 mi
- 9/10Perry Meridian High SchoolGrades: 9-12Distance: 1.1 mi
Get a cash offer in 3 minutes
Find out how much your home could sell for in as little as 3 minutes with a no-obligation cash offer.
Estimated market value$428,600
Get a cash offer in 3 minutes
Find out how much your home could sell for in as little as 3 minutes with a no-obligation cash offer.
Estimated market value
$428,600

