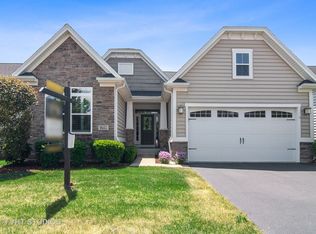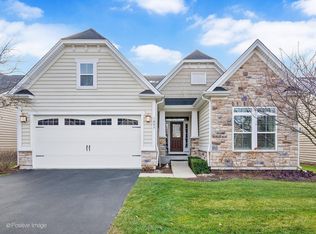Closed
$525,000
1611 Colchester Ln, Aurora, IL 60505
3beds
1,868sqft
Single Family Residence
Built in 2013
5,837.04 Square Feet Lot
$536,100 Zestimate®
$281/sqft
$2,616 Estimated rent
Home value
$536,100
$509,000 - $568,000
$2,616/mo
Zestimate® history
Loading...
Owner options
Explore your selling options
What's special
Beautiful and very well cared for ALL BRICK FRONT RANCH is located on a premium lot with a lovely view of water and the nature preserve. The majority of the interior has been freshly painted to save you time and money! Main floor features generous dining room for when family and friends gather at your new home! Wonderful living room with vaulted ceiling and a convenient and cozy gas fireplace. Split floorplan (primary suite is separate from the secondary bedrooms) ensures privacy for all when you have overnight guests! Kitchen features plenty of counter and cabinet space and all appliances stay. The primary suite features fresh paint, newer carpeting and a full bath with dual sinks and separate tub and shower. Laundry is located on the main level. The FULL lookout basement is a fantastic space for storage, or to finish into whatever you are dreaming of! Smart Seller went ahead and added a full bathroom so you can save that expense too! Stonegate West is not an age restricted community. You will love the clubhouse, the beautiful outdoor pool and taking walks along the meandering paths. What a wonderful lifestyle choice! No more snow shoveling or mowing, we let the HOA handle that! Some important recent updates include: freshly painted main living areas and primary bedroom and bathroom, along with all interior doors and trim, March 2025. Primary bedroom carpeting, 2021. HVAC under 10 years old. Stonegate West is a popular community with low HOA fees, no age restrictions, fantastic location convenient to transportation, restaurants and shopping. Make your move to a simpler lifestyle! Welcome Home!
Zillow last checked: 8 hours ago
Listing updated: May 28, 2025 at 01:28am
Listing courtesy of:
Kathy Brothers, ABR 630-201-4664,
Keller Williams Innovate - Aurora
Bought with:
Jennifer Drohan
Keller Williams Infinity
Source: MRED as distributed by MLS GRID,MLS#: 12327709
Facts & features
Interior
Bedrooms & bathrooms
- Bedrooms: 3
- Bathrooms: 3
- Full bathrooms: 3
Primary bedroom
- Features: Flooring (Carpet), Window Treatments (All), Bathroom (Full)
- Level: Main
- Area: 288 Square Feet
- Dimensions: 16X18
Bedroom 2
- Features: Flooring (Carpet), Window Treatments (All)
- Level: Main
- Area: 132 Square Feet
- Dimensions: 12X11
Bedroom 3
- Features: Flooring (Carpet), Window Treatments (All)
- Level: Main
- Area: 100 Square Feet
- Dimensions: 10X10
Dining room
- Features: Flooring (Hardwood), Window Treatments (All)
- Level: Main
- Area: 110 Square Feet
- Dimensions: 11X10
Family room
- Features: Flooring (Hardwood), Window Treatments (All)
- Level: Main
- Area: 216 Square Feet
- Dimensions: 18X12
Kitchen
- Features: Kitchen (Eating Area-Breakfast Bar, Pantry-Closet), Flooring (Hardwood)
- Level: Main
- Area: 168 Square Feet
- Dimensions: 14X12
Laundry
- Features: Flooring (Ceramic Tile)
- Level: Main
- Area: 36 Square Feet
- Dimensions: 6X6
Heating
- Natural Gas, Forced Air
Cooling
- Central Air
Appliances
- Included: Range, Microwave, Dishwasher, Refrigerator, Washer, Dryer, Disposal, Stainless Steel Appliance(s), Humidifier
- Laundry: Main Level
Features
- Cathedral Ceiling(s), 1st Floor Bedroom, 1st Floor Full Bath
- Basement: Unfinished,Daylight
- Number of fireplaces: 1
- Fireplace features: Gas Log, Family Room
Interior area
- Total structure area: 0
- Total interior livable area: 1,868 sqft
Property
Parking
- Total spaces: 2
- Parking features: Asphalt, Garage Door Opener, On Site, Garage Owned, Attached, Garage
- Attached garage spaces: 2
- Has uncovered spaces: Yes
Accessibility
- Accessibility features: No Disability Access
Features
- Stories: 1
- Patio & porch: Porch
- Has view: Yes
- View description: Water, Back of Property
- Water view: Water,Back of Property
- Waterfront features: Waterfront
Lot
- Size: 5,837 sqft
- Dimensions: 60X118
- Features: Nature Preserve Adjacent, Landscaped, Mature Trees
Details
- Additional structures: None
- Parcel number: 1513126052
- Special conditions: None
- Other equipment: Ceiling Fan(s), Sump Pump
Construction
Type & style
- Home type: SingleFamily
- Architectural style: Ranch
- Property subtype: Single Family Residence
Materials
- Vinyl Siding, Brick
- Foundation: Concrete Perimeter
- Roof: Asphalt
Condition
- New construction: No
- Year built: 2013
Utilities & green energy
- Electric: Circuit Breakers, 200+ Amp Service
- Sewer: Public Sewer
- Water: Public
Community & neighborhood
Security
- Security features: Security System, Carbon Monoxide Detector(s)
Community
- Community features: Clubhouse, Park, Pool, Lake
Location
- Region: Aurora
- Subdivision: Stonegate West
HOA & financial
HOA
- Has HOA: Yes
- HOA fee: $160 monthly
- Services included: Insurance, Clubhouse, Exercise Facilities, Pool, Lawn Care, Snow Removal
Other
Other facts
- Listing terms: Cash
- Ownership: Fee Simple w/ HO Assn.
Price history
| Date | Event | Price |
|---|---|---|
| 5/23/2025 | Sold | $525,000$281/sqft |
Source: | ||
| 4/7/2025 | Contingent | $525,000$281/sqft |
Source: | ||
| 4/3/2025 | Listed for sale | $525,000+60.6%$281/sqft |
Source: | ||
| 10/10/2013 | Sold | $327,000+603.2%$175/sqft |
Source: Public Record | ||
| 6/12/2013 | Sold | $46,500$25/sqft |
Source: Public Record | ||
Public tax history
| Year | Property taxes | Tax assessment |
|---|---|---|
| 2024 | $9,381 +4.1% | $152,852 +11.9% |
| 2023 | $9,010 +4.4% | $136,572 +9.6% |
| 2022 | $8,632 +1.8% | $124,609 +7.4% |
Find assessor info on the county website
Neighborhood: Northeast Aurora
Nearby schools
GreatSchools rating
- 3/10Mabel O Donnell Elementary SchoolGrades: PK-5Distance: 0.3 mi
- 4/10C F Simmons Middle SchoolGrades: 6-8Distance: 0.6 mi
- 3/10East High SchoolGrades: 9-12Distance: 2.8 mi
Schools provided by the listing agent
- Elementary: Mabel Odonnell Elementary School
- Middle: C F Simmons Middle School
- High: East High School
- District: 131
Source: MRED as distributed by MLS GRID. This data may not be complete. We recommend contacting the local school district to confirm school assignments for this home.

Get pre-qualified for a loan
At Zillow Home Loans, we can pre-qualify you in as little as 5 minutes with no impact to your credit score.An equal housing lender. NMLS #10287.
Sell for more on Zillow
Get a free Zillow Showcase℠ listing and you could sell for .
$536,100
2% more+ $10,722
With Zillow Showcase(estimated)
$546,822
