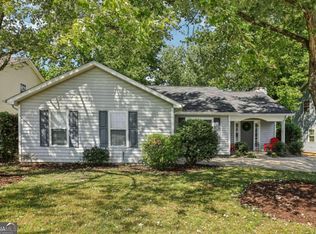Closed
$190,000
1611 Cobbs Creek Ln, Decatur, GA 30032
3beds
1,435sqft
Single Family Residence
Built in 1992
4,356 Square Feet Lot
$-- Zestimate®
$132/sqft
$1,801 Estimated rent
Home value
Not available
Estimated sales range
Not available
$1,801/mo
Zestimate® history
Loading...
Owner options
Explore your selling options
What's special
**SELLERS MOTIVATED**** A MUST SEE!! **** First time home buyers' welcome! Relax on the front porch or on the private patio. Looking for low lawn care maintenance, this home is for you. The open floor plan for your personal touch to create the perfect space of your dreams. This traditional styled home is minutes to the happenings of Downtown Decatur and within an easy drive to many of the Atlanta area hot spots, major interstates, and highways. This is an ideal home for owner occupants. This home is sold AS - IS. **MAKE YOUR BEST OFFER**. Email ALL Offers to Listing Agent at ucuwanthomes@gmail.com.
Zillow last checked: 8 hours ago
Listing updated: August 21, 2025 at 04:41pm
Listed by:
CeQuetta Manuel 770-356-4400,
UCUWANTHOMES LLC
Bought with:
Hunter Fendley, 385798
Main Street Renewal LLC
Source: GAMLS,MLS#: 10540190
Facts & features
Interior
Bedrooms & bathrooms
- Bedrooms: 3
- Bathrooms: 3
- Full bathrooms: 2
- 1/2 bathrooms: 1
Dining room
- Features: Dining Rm/Living Rm Combo
Kitchen
- Features: Breakfast Area, Pantry
Heating
- Heat Pump
Cooling
- Ceiling Fan(s), Central Air
Appliances
- Included: Dishwasher, Dryer, Electric Water Heater, Oven/Range (Combo), Washer
- Laundry: In Kitchen
Features
- Other, Split Bedroom Plan
- Flooring: Carpet, Other
- Windows: Window Treatments
- Basement: None
- Attic: Pull Down Stairs
- Has fireplace: No
Interior area
- Total structure area: 1,435
- Total interior livable area: 1,435 sqft
- Finished area above ground: 1,435
- Finished area below ground: 0
Property
Parking
- Parking features: Attached
- Has attached garage: Yes
Features
- Levels: Two
- Stories: 2
- Patio & porch: Patio, Porch
- Fencing: Back Yard,Fenced
Lot
- Size: 4,356 sqft
- Features: None
Details
- Parcel number: 15 187 01 172
- Special conditions: As Is
Construction
Type & style
- Home type: SingleFamily
- Architectural style: Traditional
- Property subtype: Single Family Residence
Materials
- Vinyl Siding
- Roof: Other
Condition
- Resale
- New construction: No
- Year built: 1992
Utilities & green energy
- Sewer: Public Sewer
- Water: Public
- Utilities for property: Cable Available, Electricity Available, Natural Gas Available, Phone Available, Sewer Connected, Water Available
Community & neighborhood
Community
- Community features: Park
Location
- Region: Decatur
- Subdivision: Peachcrest Trace
HOA & financial
HOA
- Has HOA: Yes
- HOA fee: $100 annually
- Services included: Maintenance Grounds, Other, Security
Other
Other facts
- Listing agreement: Exclusive Right To Sell
- Listing terms: Cash,FHA,VA Loan
Price history
| Date | Event | Price |
|---|---|---|
| 8/19/2025 | Sold | $190,000-20.8%$132/sqft |
Source: | ||
| 7/16/2025 | Pending sale | $240,000$167/sqft |
Source: | ||
| 6/10/2025 | Listed for sale | $240,000$167/sqft |
Source: | ||
| 6/1/2025 | Listing removed | $240,000$167/sqft |
Source: | ||
| 4/23/2025 | Price change | $240,000-4%$167/sqft |
Source: | ||
Public tax history
| Year | Property taxes | Tax assessment |
|---|---|---|
| 2025 | $2,991 -2.8% | $91,280 +2% |
| 2024 | $3,078 +25.5% | $89,480 -0.1% |
| 2023 | $2,452 -10.1% | $89,560 +10.8% |
Find assessor info on the county website
Neighborhood: Belvedere Park
Nearby schools
GreatSchools rating
- 4/10Peachcrest Elementary SchoolGrades: PK-5Distance: 0.2 mi
- 5/10Mary Mcleod Bethune Middle SchoolGrades: 6-8Distance: 2.8 mi
- 3/10Towers High SchoolGrades: 9-12Distance: 0.7 mi
Schools provided by the listing agent
- Elementary: Peachcrest
- Middle: Mary Mcleod Bethune
- High: Towers
Source: GAMLS. This data may not be complete. We recommend contacting the local school district to confirm school assignments for this home.
Get pre-qualified for a loan
At Zillow Home Loans, we can pre-qualify you in as little as 5 minutes with no impact to your credit score.An equal housing lender. NMLS #10287.
