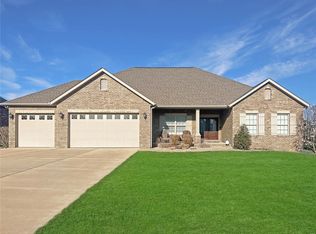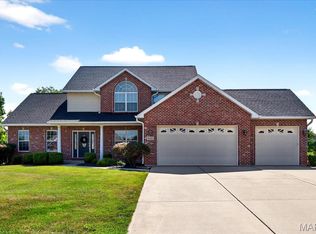Executive 1.5 story Impeccably maintained home w/loads of amenities throughout. Exceptional curb appeal offered by beautiful brick exterior & extensive landscaping. 2 story foyer and Great room w/loads of windows & see thru gas fireplace to the hearth room. Impressive kitchen boasts granite counters, large center island, 42" cabinets w/crown molding & dining area w/walk out to the no maintenance deck overlooking the in ground pool. Large master suite w/walk in closet & onsuite w/ 2 pedestal vanities, corner tub & separate shower. Also on the main level find the formal dining room, oversized laundry room & 1/2 bath. Upstairs 3 generous sized bedrooms w/walk-in closets & 2 full bath(1 private /1 jack & jill). All bedroom closets & laundry room customized by St. Louis Closet Co! The walk out lower level offers a large family room w/wet bar another see-thru gas fireplace, game room, office area (media room) bath & exercise room (could be 5th bed). Electric pet fences in front & back yard!
This property is off market, which means it's not currently listed for sale or rent on Zillow. This may be different from what's available on other websites or public sources.


