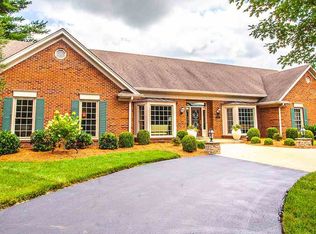Sold for $685,000 on 06/06/25
$685,000
1611 Bent Tree Ave, Bowling Green, KY 42103
4beds
4,863sqft
Single Family Residence
Built in 1988
0.75 Acres Lot
$691,500 Zestimate®
$141/sqft
$3,909 Estimated rent
Home value
$691,500
$636,000 - $747,000
$3,909/mo
Zestimate® history
Loading...
Owner options
Explore your selling options
What's special
Get ready to live your best life with your very own indoor pool — swim, splash, and unwind all year long! And when the sun’s out, take the party outside to your outdoor kitchen, built for epic cookouts, game days, and amazing memories with family and friends! Located on a spacious corner lot, in the desirable, Bent Tree neighborhood, this beautifully updated 4 bedroom, 3 1/2 bath home offers the perfect blend of luxury, comfort, and functionality including a bonus room and another room by the pool that could be an additional bedroom or a home gym. Step inside and discover a bright, open layout featuring modern upgrades throughout — from elegant, real wood flooring to a fully remodeled kitchen with recently upgraded, premium appliances. This home is packed with updates, inside and out, giving you peace of mind and a move-in-ready experience. With its prime location, premium amenities, and resort-style features, this is more than just a house — it’s a lifestyle!
Zillow last checked: 8 hours ago
Listing updated: June 09, 2025 at 09:47am
Listed by:
Jeremy Dawson 270-792-5047,
Coldwell Banker Legacy Group,
Nicole N May 270-991-1378,
Coldwell Banker Legacy Group
Bought with:
Jeremy Dawson, 201662
Coldwell Banker Legacy Group
Nicole N May, 240994
Coldwell Banker Legacy Group
Source: RASK,MLS#: RA20252307
Facts & features
Interior
Bedrooms & bathrooms
- Bedrooms: 4
- Bathrooms: 4
- Full bathrooms: 3
- Partial bathrooms: 1
- Main level bathrooms: 3
- Main level bedrooms: 3
Primary bedroom
- Level: Upper
- Area: 341.33
- Dimensions: 16 x 21.33
Bedroom 2
- Level: Main
- Area: 250.65
- Dimensions: 13.25 x 18.92
Bedroom 3
- Level: Main
- Area: 172.15
- Dimensions: 11.17 x 15.42
Bedroom 4
- Level: Main
- Area: 191.75
- Dimensions: 13 x 14.75
Primary bathroom
- Level: Upper
Bathroom
- Features: Double Vanity, Granite Counters, Separate Shower, Walk-In Closet(s)
Dining room
- Level: Main
- Area: 209.57
- Dimensions: 13.17 x 15.92
Kitchen
- Features: Granite Counters
- Level: Main
- Area: 336
- Dimensions: 14 x 24
Living room
- Level: Main
- Area: 444
- Dimensions: 18 x 24.67
Heating
- Forced Air, Gas
Cooling
- Central Electric
Appliances
- Included: Dishwasher, Microwave, Gas Range, Refrigerator, Gas Water Heater, Tankless Water Heater
- Laundry: Laundry Room
Features
- Cathedral Ceiling(s), Chandelier, Closet Light(s), Split Bedroom Floor Plan, Tray Ceiling(s), Walk-In Closet(s), Walls (Dry Wall), Eat-in Kitchen
- Flooring: Carpet, Hardwood
- Windows: Thermo Pane Windows, Partial Window Treatments
- Basement: None,Crawl Space
- Attic: Storage
- Has fireplace: Yes
- Fireplace features: Gas Log-Natural, Masonry
Interior area
- Total structure area: 4,863
- Total interior livable area: 4,863 sqft
Property
Parking
- Total spaces: 2
- Parking features: Attached, Garage Faces Side
- Attached garage spaces: 2
- Has uncovered spaces: Yes
Accessibility
- Accessibility features: None
Features
- Levels: One and One Half
- Patio & porch: Covered Front Porch, Patio, Porch
- Exterior features: Aggregate Walks, Mature Trees
- Pool features: In Ground
- Fencing: None
- Body of water: None
Lot
- Size: 0.75 Acres
- Features: Trees, Corner Lot, Subdivided
Details
- Additional structures: Shed(s)
- Parcel number: 051c08014
Construction
Type & style
- Home type: SingleFamily
- Property subtype: Single Family Residence
Materials
- Brick/Siding
- Roof: Dimensional
Condition
- New Construction
- New construction: No
- Year built: 1988
Utilities & green energy
- Sewer: City
- Water: City
- Utilities for property: Electricity Available, Internet DSL, Natural Gas
Community & neighborhood
Security
- Security features: Smoke Detector(s)
Location
- Region: Bowling Green
- Subdivision: Bent Tree Estate
HOA & financial
HOA
- Amenities included: None
Price history
| Date | Event | Price |
|---|---|---|
| 6/6/2025 | Sold | $685,000$141/sqft |
Source: | ||
| 5/7/2025 | Pending sale | $685,000$141/sqft |
Source: | ||
| 4/29/2025 | Listed for sale | $685,000+63.1%$141/sqft |
Source: | ||
| 1/8/2020 | Sold | $419,900$86/sqft |
Source: Public Record | ||
| 11/1/2019 | Pending sale | $419,900$86/sqft |
Source: Coldwell Banker Legacy Real Estate Group #20194620 | ||
Public tax history
| Year | Property taxes | Tax assessment |
|---|---|---|
| 2021 | $3,349 -0.4% | $419,900 |
| 2020 | $3,361 | $419,900 +31.2% |
| 2019 | $3,361 +31.5% | $320,000 |
Find assessor info on the county website
Neighborhood: 42103
Nearby schools
GreatSchools rating
- 5/10Briarwood Elementary SchoolGrades: PK-6Distance: 1.1 mi
- 10/10Drakes Creek Middle SchoolGrades: 7-8Distance: 3.6 mi
- 9/10Greenwood High SchoolGrades: 9-12Distance: 3.6 mi
Schools provided by the listing agent
- Elementary: Briarwood
- Middle: Drakes Creek
- High: Greenwood
Source: RASK. This data may not be complete. We recommend contacting the local school district to confirm school assignments for this home.

Get pre-qualified for a loan
At Zillow Home Loans, we can pre-qualify you in as little as 5 minutes with no impact to your credit score.An equal housing lender. NMLS #10287.
