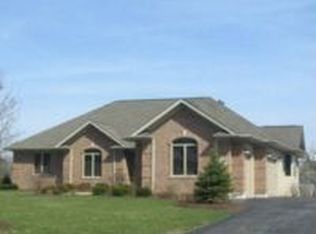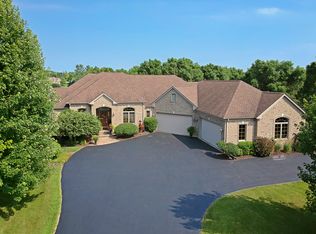Recently remodeled. New kitchen and baths. Granite counters. Detached garage. New roof in 2012. New mechanicals. Furnace /Ac and water heater in 2015.
This property is off market, which means it's not currently listed for sale or rent on Zillow. This may be different from what's available on other websites or public sources.


