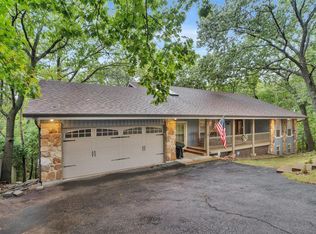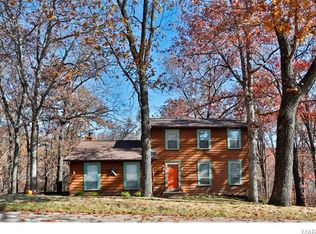Closed
Listing Provided by:
Stephanie R Morgan 314-313-5403,
Coldwell Banker Realty - Gundaker
Bought with: Keller Williams Realty St. Louis
Price Unknown
1611 Bardman Ct, High Ridge, MO 63049
4beds
2,749sqft
Single Family Residence
Built in 1980
1.28 Acres Lot
$556,400 Zestimate®
$--/sqft
$3,484 Estimated rent
Home value
$556,400
$490,000 - $629,000
$3,484/mo
Zestimate® history
Loading...
Owner options
Explore your selling options
What's special
This unique quad-level contemporary home makes a statement with organic elements and cool architecture in a secluded gated neighborhood, quickly accessible to 44 and 141. The scale of the home is realized once you enter. Perfectly updated and appointed head-to-toe, the open floor plan with hints of midcentury modern details and large open windows overlook the 1.28 acre wooded lot. Wood burning fireplace is the focal point of the huge family room. The peaceful solarium will appeal to all the plant collectors. Kitchen was fully renovated with modern cabinet design, custom cherry and curly maple island, Bosch appliances, gas stove, porcelain floors, quartzite countertops glass tile backsplash. All updated bathrooms. Private yard offers Zen lounging on the covered 13x25 deck with outdoor fireplace, and recirculating waterfall. Flexible floorplan offers a variety of uses. Updates: Roof '16, AC '22. electric '22, driveway and drain tile '22, reverse osmosis water filtration, invisible fence. Additional Rooms: Sun Room
Zillow last checked: 8 hours ago
Listing updated: May 05, 2025 at 02:18pm
Listing Provided by:
Stephanie R Morgan 314-313-5403,
Coldwell Banker Realty - Gundaker
Bought with:
Andy M Boyd, 2013038847
Keller Williams Realty St. Louis
Source: MARIS,MLS#: 24025243 Originating MLS: St. Louis Association of REALTORS
Originating MLS: St. Louis Association of REALTORS
Facts & features
Interior
Bedrooms & bathrooms
- Bedrooms: 4
- Bathrooms: 4
- Full bathrooms: 2
- 1/2 bathrooms: 2
- Main level bathrooms: 1
- Main level bedrooms: 1
Primary bedroom
- Level: Upper
- Area: 273
- Dimensions: 21x13
Other
- Level: Main
- Area: 120
- Dimensions: 12x10
Other
- Level: Upper
- Area: 168
- Dimensions: 14x12
Other
- Level: Upper
- Area: 120
- Dimensions: 12x10
Dining room
- Level: Main
- Area: 231
- Dimensions: 21x11
Family room
- Level: Main
- Area: 345
- Dimensions: 23x15
Kitchen
- Level: Main
- Area: 165
- Dimensions: 15x11
Living room
- Features: Floor Covering: Wood
- Level: Main
- Area: 247
- Dimensions: 19x13
Loft
- Level: Upper
- Area: 220
- Dimensions: 20x11
Sunroom
- Level: Main
- Area: 156
- Dimensions: 13x12
Heating
- Heat Pump, Electric
Cooling
- Central Air, Electric, Heat Pump
Appliances
- Included: Water Softener Rented, Electric Water Heater, Dishwasher, Microwave, Gas Range, Gas Oven, Refrigerator, Stainless Steel Appliance(s)
Features
- Breakfast Bar, Custom Cabinetry, Solid Surface Countertop(s), Tub, Entrance Foyer, Separate Dining, Bookcases, Open Floorplan
- Flooring: Hardwood
- Basement: Full,Walk-Out Access
- Number of fireplaces: 2
- Fireplace features: Wood Burning, Family Room, Other
Interior area
- Total structure area: 2,749
- Total interior livable area: 2,749 sqft
- Finished area above ground: 2,749
Property
Parking
- Total spaces: 2
- Parking features: Attached, Garage, Oversized, Storage, Workshop in Garage
- Attached garage spaces: 2
Features
- Levels: Three Or More,Multi/Split
- Patio & porch: Covered, Deck
Lot
- Size: 1.28 Acres
- Features: Adjoins Wooded Area, Cul-De-Sac
Details
- Parcel number: 031.001.02002010.01
- Special conditions: Standard
Construction
Type & style
- Home type: SingleFamily
- Architectural style: Contemporary
- Property subtype: Single Family Residence
Materials
- Wood Siding, Cedar
Condition
- Year built: 1980
Utilities & green energy
- Sewer: Public Sewer
- Water: Public
Community & neighborhood
Location
- Region: High Ridge
- Subdivision: Paradise Valley
HOA & financial
HOA
- HOA fee: $100 monthly
- Services included: Other
Other
Other facts
- Listing terms: Cash,Conventional,VA Loan
- Ownership: Private
- Road surface type: Concrete
Price history
| Date | Event | Price |
|---|---|---|
| 7/8/2024 | Sold | -- |
Source: | ||
| 5/13/2024 | Pending sale | $525,000$191/sqft |
Source: | ||
| 5/7/2024 | Listed for sale | $525,000+53.1%$191/sqft |
Source: | ||
| 5/18/2015 | Sold | -- |
Source: | ||
| 3/6/2015 | Price change | $343,000-1.8%$125/sqft |
Source: Coldwell Banker Gundaker - Kirkwood / Webster #14059290 Report a problem | ||
Public tax history
| Year | Property taxes | Tax assessment |
|---|---|---|
| 2024 | $3,683 +0.5% | $51,000 |
| 2023 | $3,663 -0.1% | $51,000 |
| 2022 | $3,666 +8.7% | $51,000 +8.1% |
Find assessor info on the county website
Neighborhood: 63049
Nearby schools
GreatSchools rating
- 7/10Brennan Woods Elementary SchoolGrades: K-5Distance: 1.4 mi
- 5/10Wood Ridge Middle SchoolGrades: 6-8Distance: 1.4 mi
- 6/10Northwest High SchoolGrades: 9-12Distance: 10.3 mi
Schools provided by the listing agent
- Elementary: Brennan Woods Elem.
- Middle: Northwest Valley School
- High: Northwest High
Source: MARIS. This data may not be complete. We recommend contacting the local school district to confirm school assignments for this home.
Get a cash offer in 3 minutes
Find out how much your home could sell for in as little as 3 minutes with a no-obligation cash offer.
Estimated market value
$556,400
Get a cash offer in 3 minutes
Find out how much your home could sell for in as little as 3 minutes with a no-obligation cash offer.
Estimated market value
$556,400

