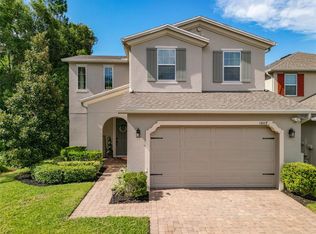1611 Amber Leaf Cir, Ocoee, FL 34761
Home value
$542,900
$494,000 - $597,000
$3,569/mo
Loading...
Owner options
Explore your selling options
What's special
Zillow last checked: 8 hours ago
Listing updated: February 11, 2025 at 01:45pm
Daniel Grieb 407-629-4420,
KELLER WILLIAMS REALTY AT THE PARKS 407-629-4420,
David Berlant 407-564-8950,
KELLER WILLIAMS REALTY AT THE PARKS
Heather Walker, 3410541
HAMPTON WINDSOR REALTY LLC
Timothy Walker, 3423752
HAMPTON WINDSOR REALTY LLC

Facts & features
Interior
Bedrooms & bathrooms
- Bedrooms: 4
- Bathrooms: 4
- Full bathrooms: 3
- 1/2 bathrooms: 1
Primary bedroom
- Features: Walk-In Closet(s)
- Level: Second
- Dimensions: 14x15
Great room
- Level: First
- Dimensions: 19x17
Kitchen
- Level: First
- Dimensions: 14x15
Heating
- Central
Cooling
- Central Air
Appliances
- Included: Dishwasher, Disposal, Microwave, Range, Refrigerator
- Laundry: Inside
Features
- Ceiling Fan(s), High Ceilings, Kitchen/Family Room Combo, Open Floorplan, PrimaryBedroom Upstairs, Solid Surface Counters, Solid Wood Cabinets, Walk-In Closet(s)
- Flooring: Ceramic Tile, Luxury Vinyl
- Doors: Sliding Doors
- Has fireplace: No
Interior area
- Total structure area: 3,696
- Total interior livable area: 2,883 sqft
Property
Parking
- Total spaces: 2
- Parking features: Driveway
- Attached garage spaces: 2
- Has uncovered spaces: Yes
Features
- Levels: Two
- Stories: 2
- Patio & porch: Covered, Porch, Rear Porch
- Exterior features: Lighting, Sidewalk
- Fencing: Fenced,Vinyl
Lot
- Size: 6,503 sqft
- Features: City Lot, Near Public Transit, Sidewalk
- Residential vegetation: Mature Landscaping, Trees/Landscaped
Details
- Parcel number: 042228015500220
- Zoning: PUD-LD
- Special conditions: None
Construction
Type & style
- Home type: SingleFamily
- Architectural style: Traditional
- Property subtype: Single Family Residence
Materials
- Block, Stucco
- Foundation: Slab
- Roof: Shingle
Condition
- New construction: No
- Year built: 2017
Utilities & green energy
- Sewer: Public Sewer
- Water: Public
- Utilities for property: Cable Available, Electricity Available, Electricity Connected, Public, Sewer Available, Sewer Connected, Street Lights, Underground Utilities, Water Available, Water Connected
Community & neighborhood
Security
- Security features: Smoke Detector(s)
Community
- Community features: Deed Restrictions
Location
- Region: Ocoee
- Subdivision: ARDEN PARK
HOA & financial
HOA
- Has HOA: Yes
- HOA fee: $177 monthly
- Association name: Artemis Lifestyle
Other fees
- Pet fee: $0 monthly
Other financial information
- Total actual rent: 0
Other
Other facts
- Listing terms: Cash,Conventional,FHA,VA Loan
- Ownership: Fee Simple
- Road surface type: Paved, Asphalt
Price history
| Date | Event | Price |
|---|---|---|
| 2/11/2025 | Sold | $549,900$191/sqft |
Source: | ||
| 1/14/2025 | Pending sale | $549,900$191/sqft |
Source: | ||
| 12/15/2024 | Listed for sale | $549,900+69.3%$191/sqft |
Source: | ||
| 1/23/2018 | Sold | $324,834$113/sqft |
Source: Public Record | ||
Public tax history
| Year | Property taxes | Tax assessment |
|---|---|---|
| 2024 | $4,416 +3.4% | $274,503 +3% |
| 2023 | $4,271 +3.2% | $266,508 +3% |
| 2022 | $4,138 +1% | $258,746 +3% |
Find assessor info on the county website
Neighborhood: 34761
Nearby schools
GreatSchools rating
- 7/10Prairie Lake ElementaryGrades: PK-5Distance: 1.2 mi
- 5/10Ocoee Middle SchoolGrades: 6-8Distance: 3.2 mi
- 3/10Ocoee High SchoolGrades: 9-12Distance: 2.4 mi
Schools provided by the listing agent
- Elementary: Prairie Lake Elementary
- Middle: Ocoee Middle
- High: Ocoee High
Source: Stellar MLS. This data may not be complete. We recommend contacting the local school district to confirm school assignments for this home.
Get a cash offer in 3 minutes
Find out how much your home could sell for in as little as 3 minutes with a no-obligation cash offer.
$542,900
Get a cash offer in 3 minutes
Find out how much your home could sell for in as little as 3 minutes with a no-obligation cash offer.
$542,900
