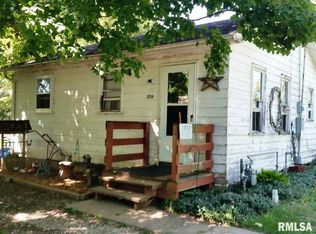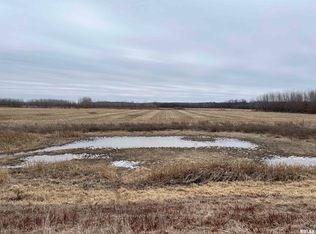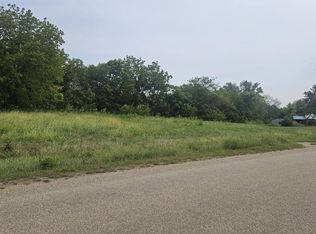Sold for $318,000 on 10/05/23
$318,000
16109 Fiberoptic Rd, Lewistown, IL 61542
5beds
4,935sqft
Single Family Residence, Residential
Built in 2013
16.68 Acres Lot
$399,400 Zestimate®
$64/sqft
$3,280 Estimated rent
Home value
$399,400
$363,000 - $443,000
$3,280/mo
Zestimate® history
Loading...
Owner options
Explore your selling options
What's special
This stunning property boast a beautiful house with an outbuilding, situated on a sprawling 17 acre lot. With five bedrooms & four bathrooms, there is plenty of space for entertaining. The house offers 5000 finished square feet, providing ample space for everyone to spread out & enjoy. As you enter the home, you're immediately greeted by a grand fireplace, creating a cozy & inviting atmosphere. The house features two kitchens, perfect for entertaining & hosting large gatherings. The family room is spacious & comfortable, while the REC room, offers a great space for games & leisure activities. The outbuilding is a fantastic addition, offering even more space for storage or hobbies. With 17 acres, there's plenty of outdoor space to explore, hunt, crop income, or simply relax in the fresh air, this property has it all & is truly a dream come true for those seeking comfort & luxury.
Zillow last checked: 8 hours ago
Listing updated: October 06, 2023 at 01:28pm
Listed by:
Troy Kerrn 309-282-1555,
Keller Williams Premier Realty
Bought with:
Out of Area Out of Area, 475085083
OUT OF AREA FIRM
Source: RMLS Alliance,MLS#: PA1243419 Originating MLS: Peoria Area Association of Realtors
Originating MLS: Peoria Area Association of Realtors

Facts & features
Interior
Bedrooms & bathrooms
- Bedrooms: 5
- Bathrooms: 4
- Full bathrooms: 4
Bedroom 1
- Level: Main
- Dimensions: 24ft 0in x 18ft 0in
Bedroom 2
- Level: Main
- Dimensions: 17ft 0in x 16ft 0in
Bedroom 3
- Level: Main
- Dimensions: 16ft 0in x 14ft 0in
Bedroom 4
- Level: Lower
- Dimensions: 15ft 0in x 14ft 0in
Bedroom 5
- Level: Lower
- Dimensions: 17ft 0in x 15ft 0in
Other
- Level: Main
- Dimensions: 29ft 0in x 14ft 0in
Additional level
- Area: 0
Additional room 2
- Description: 2nd Kitchen
- Level: Lower
- Dimensions: 29ft 0in x 10ft 0in
Family room
- Level: Main
- Dimensions: 21ft 0in x 13ft 0in
Kitchen
- Level: Main
- Dimensions: 29ft 0in x 7ft 0in
Laundry
- Level: Main
- Dimensions: 10ft 0in x 4ft 0in
Living room
- Level: Main
- Dimensions: 29ft 0in x 17ft 0in
Lower level
- Area: 1880
Main level
- Area: 3055
Recreation room
- Level: Lower
- Dimensions: 29ft 0in x 25ft 0in
Heating
- Propane, Forced Air, Propane Rented
Cooling
- Central Air
Appliances
- Included: Dishwasher, Range Hood, Range, Refrigerator, Gas Water Heater
Features
- Ceiling Fan(s)
- Basement: Egress Window(s),Finished,Full
- Attic: Storage
- Number of fireplaces: 1
Interior area
- Total structure area: 4,935
- Total interior livable area: 4,935 sqft
Property
Parking
- Total spaces: 2
- Parking features: Attached, Gravel, Oversized, Shared Driveway, Underground
- Attached garage spaces: 2
- Has uncovered spaces: Yes
- Details: Number Of Garage Remotes: 0
Features
- Patio & porch: Deck, Patio
- Has view: Yes
- View description: Lake
- Has water view: Yes
- Water view: Lake
Lot
- Size: 16.68 Acres
- Dimensions: 16.680 acres
- Features: Agricultural, Extra Lot, Sloped
Details
- Additional structures: Outbuilding, Pole Barn
- Additional parcels included: 181922200017
- Parcel number: 181923100012
- Zoning description: residential
Construction
Type & style
- Home type: SingleFamily
- Architectural style: Raised Ranch
- Property subtype: Single Family Residence, Residential
Materials
- Frame, Brick, Vinyl Siding
- Foundation: Concrete Perimeter
- Roof: Shingle
Condition
- New construction: No
- Year built: 2013
Utilities & green energy
- Sewer: Septic Tank
- Water: Public
Community & neighborhood
Location
- Region: Lewistown
- Subdivision: None
Other
Other facts
- Road surface type: Gravel, Shared
Price history
| Date | Event | Price |
|---|---|---|
| 10/5/2023 | Sold | $318,000-2.2%$64/sqft |
Source: | ||
| 8/7/2023 | Pending sale | $325,000$66/sqft |
Source: | ||
| 7/12/2023 | Price change | $325,000-7.1%$66/sqft |
Source: | ||
| 6/25/2023 | Price change | $349,900-12.5%$71/sqft |
Source: | ||
| 6/22/2023 | Listed for sale | $399,900$81/sqft |
Source: | ||
Public tax history
Tax history is unavailable.
Neighborhood: 61542
Nearby schools
GreatSchools rating
- 4/10Lewistown High SchoolGrades: 7-12Distance: 1.5 mi
Schools provided by the listing agent
- Elementary: Lewistown
- Middle: Lewistown
- High: Lewistown
Source: RMLS Alliance. This data may not be complete. We recommend contacting the local school district to confirm school assignments for this home.

Get pre-qualified for a loan
At Zillow Home Loans, we can pre-qualify you in as little as 5 minutes with no impact to your credit score.An equal housing lender. NMLS #10287.


