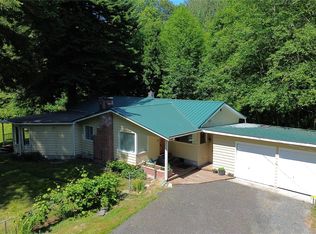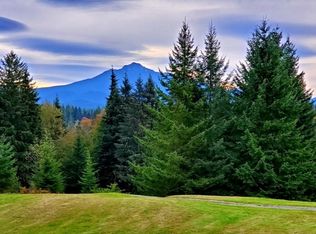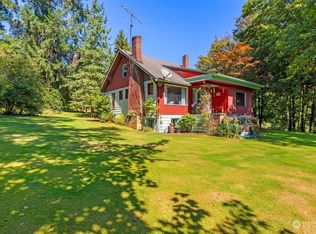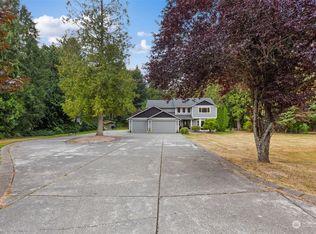Sold
Listed by:
Christopher Dalto,
Real Broker LLC,
Jason Mesnick,
Real Broker LLC
Bought with: John L. Scott Snohomish
$675,000
16106 OK Mill Road, Snohomish, WA 98290
3beds
1,673sqft
Manufactured On Land
Built in 1991
4.83 Acres Lot
$646,800 Zestimate®
$403/sqft
$3,226 Estimated rent
Home value
$646,800
$602,000 - $692,000
$3,226/mo
Zestimate® history
Loading...
Owner options
Explore your selling options
What's special
Opportunity is knocking! This serene 3BD, 1.75BA home sits on just shy of 5 ACRES, offering unmatched privacy and peaceful views from every window. Enjoy fresh upgrades throughout, including new stainless steel appliances, LVP flooring, interior/exterior paint, and a spa-like soaking tub. The XL primary suite features an ensuite bath and walk-in closet. With two living rooms, there’s plenty of room to spread out and entertain. The lot boasts generous flat, cleared space—perfect for whatever you can dream up. Fresh landscaping and a cozy pellet stove complete this inviting property. Come experience the tranquility for yourself!
Zillow last checked: 8 hours ago
Listing updated: June 16, 2025 at 04:01am
Offers reviewed: Apr 29
Listed by:
Christopher Dalto,
Real Broker LLC,
Jason Mesnick,
Real Broker LLC
Bought with:
Emily Martin, 128437
John L. Scott Snohomish
Source: NWMLS,MLS#: 2359905
Facts & features
Interior
Bedrooms & bathrooms
- Bedrooms: 3
- Bathrooms: 2
- Full bathrooms: 1
- 3/4 bathrooms: 1
- Main level bathrooms: 2
- Main level bedrooms: 3
Primary bedroom
- Level: Main
Bedroom
- Level: Main
Bedroom
- Level: Main
Bathroom full
- Level: Main
Bathroom three quarter
- Level: Main
Dining room
- Level: Main
Entry hall
- Level: Main
Family room
- Level: Main
Living room
- Level: Main
Utility room
- Level: Main
Heating
- Fireplace, Electric
Cooling
- None
Appliances
- Included: Dishwasher(s), Dryer(s), Refrigerator(s), Stove(s)/Range(s), Washer(s), Water Heater: Electric, Water Heater Location: Master Closet
Features
- Bath Off Primary, Ceiling Fan(s), Dining Room
- Flooring: Ceramic Tile, Vinyl, Vinyl Plank
- Windows: Double Pane/Storm Window
- Basement: None
- Number of fireplaces: 1
- Fireplace features: Pellet Stove, Main Level: 1, Fireplace
Interior area
- Total structure area: 1,673
- Total interior livable area: 1,673 sqft
Property
Parking
- Parking features: None, RV Parking
Features
- Levels: One
- Stories: 1
- Entry location: Main
- Patio & porch: Bath Off Primary, Ceiling Fan(s), Ceramic Tile, Double Pane/Storm Window, Dining Room, Fireplace, Water Heater
- Has view: Yes
- View description: Partial, Territorial
Lot
- Size: 4.83 Acres
- Features: Dead End Street, Secluded, Deck, Fenced-Partially, Outbuildings, RV Parking
- Topography: Equestrian,Level
- Residential vegetation: Fruit Trees, Garden Space, Pasture, Wooded
Details
- Parcel number: 29061400302400
- Special conditions: Standard
Construction
Type & style
- Home type: MobileManufactured
- Property subtype: Manufactured On Land
Materials
- Wood Products
- Foundation: Poured Concrete
- Roof: Composition
Condition
- Year built: 1991
- Major remodel year: 1991
Utilities & green energy
- Electric: Company: Snohomish County PUD
- Sewer: Septic Tank, Company: Septic
- Water: Individual Well, Company: Well
Community & neighborhood
Location
- Region: Snohomish
- Subdivision: Machias
Other
Other facts
- Body type: Double Wide
- Listing terms: Cash Out,Conventional,FHA,VA Loan
- Cumulative days on market: 6 days
Price history
| Date | Event | Price |
|---|---|---|
| 5/16/2025 | Sold | $675,000+12.5%$403/sqft |
Source: | ||
| 4/30/2025 | Pending sale | $599,950$359/sqft |
Source: | ||
| 4/24/2025 | Listed for sale | $599,950+17.6%$359/sqft |
Source: | ||
| 11/1/2021 | Sold | $510,000+2%$305/sqft |
Source: | ||
| 9/22/2021 | Pending sale | $499,900$299/sqft |
Source: | ||
Public tax history
| Year | Property taxes | Tax assessment |
|---|---|---|
| 2024 | $4,750 +1.7% | $461,300 +1.5% |
| 2023 | $4,670 -4.9% | $454,600 -14.8% |
| 2022 | $4,909 -14.1% | $533,700 +6.4% |
Find assessor info on the county website
Neighborhood: 98290
Nearby schools
GreatSchools rating
- 6/10Machias Elementary SchoolGrades: K-6Distance: 0.9 mi
- 3/10Centennial Middle SchoolGrades: 7-8Distance: 3.1 mi
- 7/10Snohomish High SchoolGrades: 9-12Distance: 6.6 mi
Schools provided by the listing agent
- Elementary: Machias Elem
- Middle: Centennial Mid
- High: Snohomish High
Source: NWMLS. This data may not be complete. We recommend contacting the local school district to confirm school assignments for this home.
Get a cash offer in 3 minutes
Find out how much your home could sell for in as little as 3 minutes with a no-obligation cash offer.
Estimated market value$646,800
Get a cash offer in 3 minutes
Find out how much your home could sell for in as little as 3 minutes with a no-obligation cash offer.
Estimated market value
$646,800



