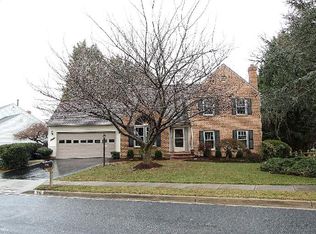JUST LISTED! Impeccably conditioned and completely renovated 4 bedroom, 2 full bath and 2 half bath colonial in sought after Orchard Hills. Original owner is a home improvement contractor who has kept this home in showroom condition. Cul-de-sac location, Quince Orchard School district (walking distance to all the schools) close to everything! Hardwood entry foyer, separate large Living room with french doors leading into private office facing back yard. Dining room with chandelier can seat 8 to 10 guests, Family room with wood burning fireplace and brick mantle, Casablanca ceiling fan with lights & french doors leading to beautiful wood deck overlooking back yard. Half bath completely renovated in 2018. Gourmet table space Kitchen renovated in 2016 with GE Cafe stainless steel appliances, 5 burner gas stove, granite counter tops with soft close cabinets, extra recessed lights, pantry, wine rack, hard wood floors, plantation shutters and much more! Spacious Master bedroom with walk in closet and custom built ins. Master bath renovated in 2018, Kohler hardware, 2 sink quartz vanity with custom end caps, recessed lights, custom shower with glass doors travertine stone floor and walls, linen closet. Hall full Bath 2018 renovation with soaking tub, 2 sink blue pearl granite vanity, Grohe fixtures, recessed lights and Porcelain floor, Bedroom #2 -view of back, carpet, ceiling fan with light, closet. Bedroom #3 - view of front, carpet, ceiling fan with light, closet. Bedroom #4 - view of front, carpet, crown moulding, closet with built in shelves. Hall linen closet. PHENOMENAL Recreation lower level provides a Fabulous entertainment area.....done up in "Retro Style" most everything stays including the pool table...so much more to see! Additional updated Half bath, separate storage/ furnace room with 2012 Amana Goodman HAVC and Aprilaire Humidifer. Whirlpool high efficiency washer and dryer, Pella doors lead out to spacious flag stone patio.....level back yard, split rail fence and beautiful landscaping. 2 car attached garage with storage cabinets, fast track wall system, completely painted, insulated garage door with Chamberlain auto closer.........THIS IS A MUST SEE PROPERTY!!!
This property is off market, which means it's not currently listed for sale or rent on Zillow. This may be different from what's available on other websites or public sources.

