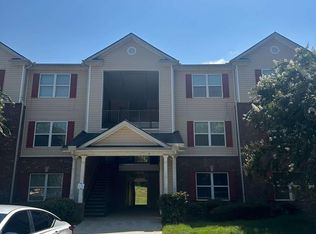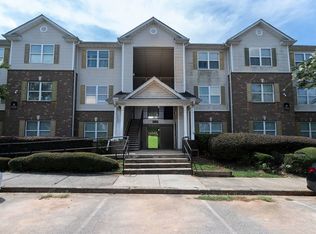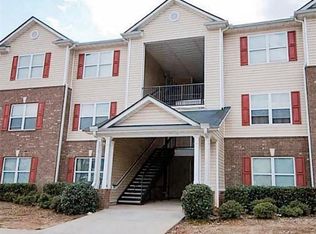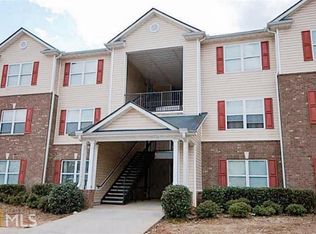Closed
$113,500
16104 Waldrop Cv, Decatur, GA 30034
3beds
1,292sqft
Condominium, Mid Rise
Built in 2005
-- sqft lot
$175,700 Zestimate®
$88/sqft
$1,643 Estimated rent
Home value
$175,700
$167,000 - $184,000
$1,643/mo
Zestimate® history
Loading...
Owner options
Explore your selling options
What's special
Welcome home to this light-filled corner unit! The open concept is perfect for entertaining. New tile and paint throughout. The kitchen features wood cabinets, newer appliances, and granite countertops. Two bedrooms share a hall bath with tub/shower combo. The spacious primary bedroom has a walk-in closet and en-suite bathroom with a shower/garden tub combo. Other features include laundry room (off the kitchen) & private storage closet next to the unit. Located in a cul-de-sac. Very close to the "PATH", retail, restaurants, I-285 & I-20. Near Georgia Perimeter College & Agnes Scott College. Don't miss this one!
Zillow last checked: 8 hours ago
Listing updated: January 16, 2026 at 11:21am
Listed by:
Audrey Ferguson 404-583-6556,
Keller Williams Realty
Bought with:
BHGRE Metro Brokers
Source: GAMLS,MLS#: 10230928
Facts & features
Interior
Bedrooms & bathrooms
- Bedrooms: 3
- Bathrooms: 2
- Full bathrooms: 2
- Main level bathrooms: 2
- Main level bedrooms: 3
Kitchen
- Features: Solid Surface Counters
Heating
- Heat Pump
Cooling
- Central Air
Appliances
- Included: Electric Water Heater, Dishwasher
- Laundry: Other
Features
- Master On Main Level
- Flooring: Tile
- Basement: None
- Has fireplace: No
- Common walls with other units/homes: End Unit
Interior area
- Total structure area: 1,292
- Total interior livable area: 1,292 sqft
- Finished area above ground: 1,292
- Finished area below ground: 0
Property
Parking
- Parking features: None, Storage, Over 1 Space per Unit, Guest
Features
- Levels: One
- Stories: 1
- Body of water: None
Lot
- Size: 6,534 sqft
- Features: Cul-De-Sac
Details
- Parcel number: 15 072 03 040
Construction
Type & style
- Home type: Condo
- Architectural style: Brick Front
- Property subtype: Condominium, Mid Rise
- Attached to another structure: Yes
Materials
- Brick
- Roof: Other
Condition
- Resale
- New construction: No
- Year built: 2005
Utilities & green energy
- Sewer: Public Sewer
- Water: Public
- Utilities for property: Electricity Available, Sewer Available
Community & neighborhood
Community
- Community features: Playground
Location
- Region: Decatur
- Subdivision: Waldrop Park
HOA & financial
HOA
- Has HOA: Yes
- Services included: Trash
Other
Other facts
- Listing agreement: Exclusive Right To Sell
- Listing terms: Cash,Conventional
Price history
| Date | Event | Price |
|---|---|---|
| 8/11/2025 | Listing removed | $180,000$139/sqft |
Source: | ||
| 6/11/2025 | Listed for sale | $180,000+58.6%$139/sqft |
Source: | ||
| 6/26/2024 | Sold | $113,500-2.2%$88/sqft |
Source: | ||
| 6/18/2024 | Pending sale | $116,000$90/sqft |
Source: | ||
| 5/7/2024 | Price change | $116,000-5.3%$90/sqft |
Source: | ||
Public tax history
| Year | Property taxes | Tax assessment |
|---|---|---|
| 2025 | -- | $43,560 +1.3% |
| 2024 | $2,248 +273.3% | $43,000 +0.8% |
| 2023 | $602 -50.6% | $42,640 +101.1% |
Find assessor info on the county website
Neighborhood: 30034
Nearby schools
GreatSchools rating
- 4/10Oakview Elementary SchoolGrades: PK-5Distance: 0.3 mi
- 4/10Cedar Grove Middle SchoolGrades: 6-8Distance: 1.8 mi
- 2/10Cedar Grove High SchoolGrades: 9-12Distance: 1.7 mi
Schools provided by the listing agent
- Elementary: Oak View
- Middle: Cedar Grove
- High: Cedar Grove
Source: GAMLS. This data may not be complete. We recommend contacting the local school district to confirm school assignments for this home.
Get a cash offer in 3 minutes
Find out how much your home could sell for in as little as 3 minutes with a no-obligation cash offer.
Estimated market value
$175,700



