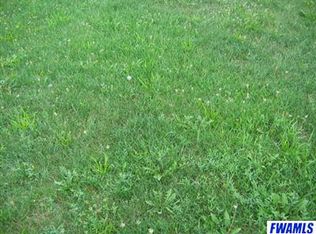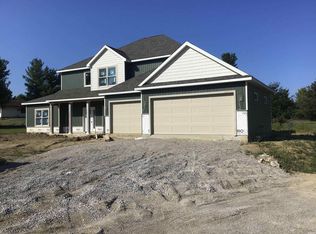Closed
$379,000
16104 Feighner Rd, Roanoke, IN 46783
3beds
3,212sqft
Single Family Residence
Built in 1979
7.5 Acres Lot
$449,100 Zestimate®
$--/sqft
$2,528 Estimated rent
Home value
$449,100
$413,000 - $490,000
$2,528/mo
Zestimate® history
Loading...
Owner options
Explore your selling options
What's special
Contingent and Accepting Backup offer-Buyer must sell current home. Consider the low energy needs of this BERM home! This property offers a minimum of three bedrooms with multiple options....use the second level as the new master suite, a mother in law suite, or rental unit! There is a stocked pond and multiple pasture areas for animals, or just glamping under the stars! Property has had many updates, including the kitchen, newer vinyl floors, resealed tile floors in the main areas, new garage doors, and much more.
Zillow last checked: 8 hours ago
Listing updated: November 01, 2023 at 06:47am
Listed by:
James Norton Cell:260-494-6483,
ERA Crossroads,
Patrick Harris,
ERA Crossroads
Bought with:
Travis Maassen, RB23000211
American Dream Team Real Estate Brokers
Source: IRMLS,MLS#: 202335244
Facts & features
Interior
Bedrooms & bathrooms
- Bedrooms: 3
- Bathrooms: 3
- Full bathrooms: 3
- Main level bedrooms: 3
Bedroom 1
- Level: Main
Bedroom 2
- Level: Main
Dining room
- Level: Main
- Area: 144
- Dimensions: 12 x 12
Family room
- Area: 0
- Dimensions: 0 x 0
Kitchen
- Level: Main
- Area: 225
- Dimensions: 15 x 15
Living room
- Level: Main
- Area: 180
- Dimensions: 12 x 15
Office
- Level: Main
- Area: 90
- Dimensions: 9 x 10
Heating
- Hot Water
Cooling
- Central Air
Appliances
- Included: Dishwasher, Refrigerator, Dryer-Electric, Exhaust Fan, Electric Range, Gas Water Heater, Water Softener Owned
- Laundry: Main Level
Features
- Breakfast Bar, Ceiling Fan(s), Walk-In Closet(s), Laminate Counters, Crown Molding, Eat-in Kitchen, Kitchen Island, Main Level Bedroom Suite, Formal Dining Room
- Flooring: Carpet, Laminate, Tile
- Windows: Window Treatments
- Basement: Concrete
- Has fireplace: No
- Fireplace features: None
Interior area
- Total structure area: 3,212
- Total interior livable area: 3,212 sqft
- Finished area above ground: 3,212
- Finished area below ground: 0
Property
Parking
- Total spaces: 2
- Parking features: Attached, Garage Door Opener, Asphalt
- Attached garage spaces: 2
- Has uncovered spaces: Yes
Features
- Levels: Bi-Level
- Patio & porch: Deck
- Fencing: Chain Link
- Has view: Yes
- View description: Water
- Has water view: Yes
- Water view: Water
- Waterfront features: Pond
Lot
- Size: 7.50 Acres
- Dimensions: 653x678
- Features: Many Trees, Irregular Lot, 6-9.999, Rural
Details
- Additional structures: Barn
- Parcel number: 021628476004.000048
- Zoning: A1
- Zoning description: AGRICULTURAL - CASH GRAIN/GENERAL FARM
Construction
Type & style
- Home type: SingleFamily
- Architectural style: Earth Home/Berm
- Property subtype: Single Family Residence
Materials
- Stone, Vinyl Siding
- Foundation: Slab
- Roof: Dimensional Shingles
Condition
- New construction: No
- Year built: 1979
Utilities & green energy
- Sewer: Public Sewer
- Water: Well
Community & neighborhood
Community
- Community features: None
Location
- Region: Roanoke
- Subdivision: None
Other
Other facts
- Listing terms: Cash,Contract,Conventional,FHA,USDA Loan,VA Loan
- Road surface type: Asphalt
Price history
| Date | Event | Price |
|---|---|---|
| 10/31/2023 | Sold | $379,000-5% |
Source: | ||
| 10/31/2023 | Pending sale | $399,000 |
Source: | ||
| 9/27/2023 | Listed for sale | $399,000-16% |
Source: | ||
| 9/9/2023 | Listing removed | $475,000 |
Source: | ||
| 8/26/2023 | Price change | $475,000-5% |
Source: | ||
Public tax history
| Year | Property taxes | Tax assessment |
|---|---|---|
| 2024 | $3,092 +18.8% | $352,500 -4.9% |
| 2023 | $2,602 +25.5% | $370,700 +7.9% |
| 2022 | $2,073 +7.5% | $343,700 +24.4% |
Find assessor info on the county website
Neighborhood: 46783
Nearby schools
GreatSchools rating
- 7/10Lafayette Meadow SchoolGrades: K-5Distance: 4.3 mi
- 6/10Summit Middle SchoolGrades: 6-8Distance: 7.6 mi
- 10/10Homestead Senior High SchoolGrades: 9-12Distance: 7.6 mi
Schools provided by the listing agent
- Elementary: Lafayette Meadow
- Middle: Summit
- High: Homestead
- District: MSD of Southwest Allen Cnty
Source: IRMLS. This data may not be complete. We recommend contacting the local school district to confirm school assignments for this home.
Get pre-qualified for a loan
At Zillow Home Loans, we can pre-qualify you in as little as 5 minutes with no impact to your credit score.An equal housing lender. NMLS #10287.

