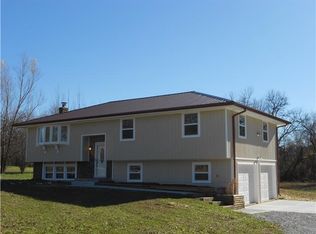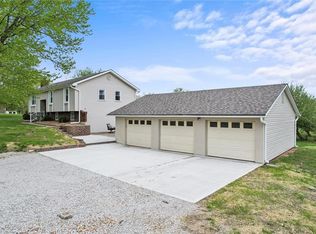Sold
Price Unknown
16102 W Gentry Rd, Kearney, MO 64060
4beds
1,988sqft
Single Family Residence
Built in 1974
4.01 Acres Lot
$409,400 Zestimate®
$--/sqft
$2,250 Estimated rent
Home value
$409,400
$368,000 - $459,000
$2,250/mo
Zestimate® history
Loading...
Owner options
Explore your selling options
What's special
Amazing Opportunity to Get A Little Slice Of Heaven, Nestled on 4 Peaceful Acres on The Outskirts of Kearney!!! Live Close To The City, But Have YOUR Own Private Oasis!!!!!! Minutes from everything. Featuring a 40x30 Outbuilding with it’s own 200AMP Electrical Service and HVAC Ready For YOU To Have An Ultimate Workshop or Run YOUR Business!!!
The House Provides Ample Space, With The Possibility of Having Separate Living Quarters In The Basement, This Space Can Be A GREAT Mother-In-Law Suite, or Even Be Converted to Private Business Area, With A Separate Entrance Already In Place!!! Come Sip Your Morning Coffee On The Deck In Sweet Serenity or Enjoy The Tranquility of Nature While Watching The Sun Set!!! COME SEE WHAT THIS PROPERTY HAS TO OFFER!!!
Zillow last checked: 8 hours ago
Listing updated: August 15, 2024 at 01:56pm
Listing Provided by:
Drew Page 816-352-1882,
RE/MAX Premier Realty,
Solutions Home Group,
RE/MAX Premier Realty
Bought with:
Monica Engle
RE/MAX Premier Properties
Source: Heartland MLS as distributed by MLS GRID,MLS#: 2496628
Facts & features
Interior
Bedrooms & bathrooms
- Bedrooms: 4
- Bathrooms: 3
- Full bathrooms: 2
- 1/2 bathrooms: 1
Primary bedroom
- Features: Carpet, Ceiling Fan(s)
- Level: Upper
- Dimensions: 13 x 11
Bedroom 2
- Features: Carpet, Ceiling Fan(s)
- Level: Upper
- Dimensions: 11 x 10
Bedroom 3
- Features: Carpet, Ceiling Fan(s)
- Level: Upper
- Dimensions: 10 x 9
Bedroom 4
- Features: Carpet
- Level: Lower
- Dimensions: 17 x 16
Primary bathroom
- Features: Ceramic Tiles
- Level: Upper
- Dimensions: 8 x 5
Bathroom 1
- Features: Ceramic Tiles, Shower Over Tub
- Level: Upper
- Dimensions: 8 x 5
Bathroom 2
- Features: Ceramic Tiles, Double Vanity, Shower Only
- Level: Lower
- Dimensions: 9 x 8
Dining room
- Features: Ceiling Fan(s), Luxury Vinyl
- Level: Upper
- Dimensions: 11 x 7
Kitchen
- Features: Luxury Vinyl, Pantry, Solid Surface Counter
- Level: Upper
- Dimensions: 12 x 10
Living room
- Features: Luxury Vinyl
- Level: Upper
- Dimensions: 13 x 11
Recreation room
- Features: Carpet, Fireplace
- Level: Lower
- Dimensions: 22 x 11
Heating
- Forced Air, Propane
Cooling
- Electric
Appliances
- Included: Dishwasher, Microwave, Refrigerator, Built-In Electric Oven
- Laundry: Lower Level
Features
- Ceiling Fan(s), Pantry
- Flooring: Carpet, Luxury Vinyl
- Basement: Basement BR,Finished,Walk-Out Access
- Number of fireplaces: 1
- Fireplace features: Basement, Recreation Room, Wood Burning
Interior area
- Total structure area: 1,988
- Total interior livable area: 1,988 sqft
- Finished area above ground: 1,028
- Finished area below ground: 960
Property
Parking
- Parking features: Converted Garage
- Has garage: Yes
Features
- Patio & porch: Deck
- Fencing: Other
- Waterfront features: Pond
Lot
- Size: 4.01 Acres
- Dimensions: 565 x 305
- Features: Acreage
Details
- Additional structures: Outbuilding
- Parcel number: 07604000423.00
Construction
Type & style
- Home type: SingleFamily
- Architectural style: Traditional
- Property subtype: Single Family Residence
Materials
- Frame, Vinyl Siding
- Roof: Composition
Condition
- Year built: 1974
Utilities & green energy
- Sewer: Lagoon, Septic Tank
- Water: Public
Community & neighborhood
Security
- Security features: Smoke Detector(s)
Location
- Region: Kearney
- Subdivision: James Hills
HOA & financial
HOA
- Has HOA: No
Other
Other facts
- Listing terms: Cash,Conventional,FHA,USDA Loan,VA Loan
- Ownership: Private
- Road surface type: Paved
Price history
| Date | Event | Price |
|---|---|---|
| 8/13/2024 | Sold | -- |
Source: | ||
| 7/2/2024 | Pending sale | $374,900$189/sqft |
Source: | ||
| 6/28/2024 | Listed for sale | $374,900+52.7%$189/sqft |
Source: | ||
| 7/25/2018 | Sold | -- |
Source: Agent Provided Report a problem | ||
| 6/20/2018 | Pending sale | $245,500$123/sqft |
Source: Show-Me Real Estate #2113599 Report a problem | ||
Public tax history
| Year | Property taxes | Tax assessment |
|---|---|---|
| 2025 | -- | $47,650 +25.4% |
| 2024 | $2,404 +0.4% | $38,000 |
| 2023 | $2,395 +18.1% | $38,000 +22% |
Find assessor info on the county website
Neighborhood: 64060
Nearby schools
GreatSchools rating
- 10/10Southview Elementary SchoolGrades: K-5Distance: 2.5 mi
- 7/10Kearney Middle SchoolGrades: 6-7Distance: 1.8 mi
- 9/10Kearney High SchoolGrades: 10-12Distance: 2.4 mi
Schools provided by the listing agent
- Elementary: Southview
- Middle: Kearney
- High: Kearney
Source: Heartland MLS as distributed by MLS GRID. This data may not be complete. We recommend contacting the local school district to confirm school assignments for this home.
Get a cash offer in 3 minutes
Find out how much your home could sell for in as little as 3 minutes with a no-obligation cash offer.
Estimated market value$409,400
Get a cash offer in 3 minutes
Find out how much your home could sell for in as little as 3 minutes with a no-obligation cash offer.
Estimated market value
$409,400

