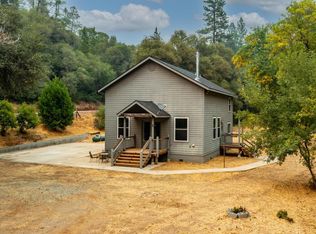Closed
$699,000
16101 Valley Bottom Rd, Sutter Creek, CA 95685
4beds
3,594sqft
Single Family Residence
Built in 1994
5.7 Acres Lot
$710,500 Zestimate®
$194/sqft
$3,857 Estimated rent
Home value
$710,500
$647,000 - $782,000
$3,857/mo
Zestimate® history
Loading...
Owner options
Explore your selling options
What's special
HORSE PROPERTY & SELLER FINANCING! This stunning single-story custom contemporary ranch home sits on 5.7 acres of flat, usable land and offers a rare blend of comfort, functionality, and natural beauty just 5 miles from charming Sutter Creek and in the heart of wine country. With over 3,000 sq/ft of garage space including a workshop wired for wood working there's plenty of room for RVs, boats, or car collections. A circle driveway and porte-cochere add both elegance and convenience. The open-concept layout features large windows that flood the home with natural light and showcase breathtaking views. At the heart of the living space is a custom-designed fireplace, adding warmth and architectural charm. Inside, you'll find two spacious primary suites, a dedicated office that could be a 4th bedroom, and additional large bedroom, a mud/laundry room that include a full bathroom and thoughtfully designed living areas throughout. The gated property also includes a tributary seasonal creek, as well as the Sutter Creek that surrounds the property. Complete with a chicken coop, and ample space for horses or FFA/4H projects. A perfect blend of rural charm and modern convenience, this home is a true country retreat in an unbeatable locatiO
Zillow last checked: 8 hours ago
Listing updated: August 22, 2025 at 11:38am
Listed by:
Roxanne Gibbs DRE #01444622 209-304-4602,
r Homes Group
Bought with:
Crystal Brown, DRE #01754834
Integrity First Realty
Source: MetroList Services of CA,MLS#: 225071949Originating MLS: MetroList Services, Inc.
Facts & features
Interior
Bedrooms & bathrooms
- Bedrooms: 4
- Bathrooms: 4
- Full bathrooms: 3
- Partial bathrooms: 1
Primary bedroom
- Features: Balcony, Ground Floor, Walk-In Closet, Outside Access, Sitting Area
Primary bathroom
- Features: Shower Stall(s), Double Vanity, Jetted Tub, Tile, Window
Dining room
- Features: Space in Kitchen, Formal Area
Kitchen
- Features: Breakfast Area, Kitchen Island, Kitchen/Family Combo, Tile Counters
Heating
- Central, Fireplace(s)
Cooling
- Ceiling Fan(s), Central Air
Appliances
- Included: Built-In Electric Oven, Built-In Gas Range, Range Hood, Trash Compactor, Dishwasher, Disposal, Double Oven, Plumbed For Ice Maker
- Laundry: Sink, Space For Frzr/Refr, Inside, Inside Room
Features
- Central Vacuum
- Flooring: Carpet, Tile
- Number of fireplaces: 1
- Fireplace features: Family Room, Wood Burning
Interior area
- Total interior livable area: 3,594 sqft
Property
Parking
- Total spaces: 6
- Parking features: Garage Door Opener, Garage Faces Rear, Interior Access
- Garage spaces: 6
- Has uncovered spaces: Yes
Features
- Stories: 1
- Has spa: Yes
- Spa features: Bath
- Fencing: Full
Lot
- Size: 5.70 Acres
Details
- Additional structures: Outbuilding
- Parcel number: 015230084000
- Zoning description: R1
- Special conditions: Standard
Construction
Type & style
- Home type: SingleFamily
- Architectural style: Ranch
- Property subtype: Single Family Residence
Materials
- Stucco, Wood
- Foundation: Concrete, Slab
- Roof: Composition
Condition
- Year built: 1994
Utilities & green energy
- Sewer: Septic System
- Water: Well
- Utilities for property: Propane Tank Leased, Electric
Community & neighborhood
Location
- Region: Sutter Creek
Other
Other facts
- Price range: $699K - $699K
- Road surface type: Paved, Gravel
Price history
| Date | Event | Price |
|---|---|---|
| 8/21/2025 | Sold | $699,000$194/sqft |
Source: MetroList Services of CA #225071949 Report a problem | ||
| 7/14/2025 | Pending sale | $699,000$194/sqft |
Source: MetroList Services of CA #225071949 Report a problem | ||
| 7/13/2025 | Contingent | $699,000$194/sqft |
Source: MetroList Services of CA #225071949 Report a problem | ||
| 6/7/2025 | Listed for sale | $699,000-5.5%$194/sqft |
Source: MetroList Services of CA #225071949 Report a problem | ||
| 6/2/2025 | Listing removed | $740,000$206/sqft |
Source: MetroList Services of CA #225017311 Report a problem | ||
Public tax history
| Year | Property taxes | Tax assessment |
|---|---|---|
| 2025 | $7,764 +1.9% | $757,623 +2% |
| 2024 | $7,619 +2% | $742,769 +2% |
| 2023 | $7,469 +2.7% | $728,206 +4% |
Find assessor info on the county website
Neighborhood: 95685
Nearby schools
GreatSchools rating
- 4/10Sutter Creek Elementary SchoolGrades: K-6Distance: 4.5 mi
- 2/10Ione Junior High SchoolGrades: 6-8Distance: 5 mi
- 8/10Amador High SchoolGrades: 9-12Distance: 4.6 mi
Get pre-qualified for a loan
At Zillow Home Loans, we can pre-qualify you in as little as 5 minutes with no impact to your credit score.An equal housing lender. NMLS #10287.
