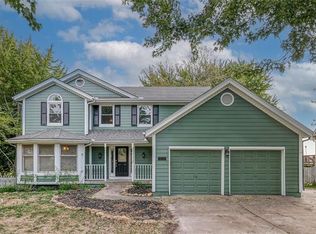Sold
Price Unknown
16101 Spring Valley Rd, Belton, MO 64012
3beds
2,361sqft
Single Family Residence
Built in 1993
0.52 Acres Lot
$385,300 Zestimate®
$--/sqft
$2,283 Estimated rent
Home value
$385,300
$366,000 - $405,000
$2,283/mo
Zestimate® history
Loading...
Owner options
Explore your selling options
What's special
Discover this beautifully remodeled two-story house, boasting approximately 2,361 square feet of living space across three levels. While listed with three bedrooms, the finished basement offers a non-conventional room complete with a closet, which could easily serve as an additional bedroom. Recent updates to the home include new granite countertops in the kitchen, a stainless steel dishwasher, and a brand new stainless steel stove. The master suite offers a cozy sitting area, while the en-suite bathroom features a large, jetted tub for ultimate relaxation. New carpet and luxury vinyl plank flooring can be found throughout the home, with the finished walkout basement also featuring vinyl plank flooring. Situated on a generous half-acre lot, this property boasts one of the largest yards in the subdivision. In addition to the two-car attached garage, a detached garage offers extra storage or parking options. Located in the highly sought-after Georgia Place subdivision, this must-see home is just two blocks away from top-rated Kentucky Elementary Schools. The police and fire stations are conveniently situated one mile away, with shops and restaurants just two miles from the property. Experience the best of both worlds with a serene suburban setting, only 25 minutes from downtown Kansas City.
Zillow last checked: 8 hours ago
Listing updated: June 28, 2023 at 09:54pm
Listing Provided by:
Joseph Ledford 816-803-4388,
Keller Williams Southland
Bought with:
Jenn Popalisky, 2017017804
Premium Realty Group LLC
Source: Heartland MLS as distributed by MLS GRID,MLS#: 2430380
Facts & features
Interior
Bedrooms & bathrooms
- Bedrooms: 3
- Bathrooms: 4
- Full bathrooms: 2
- 1/2 bathrooms: 2
Primary bedroom
- Features: Carpet, Ceiling Fan(s), Walk-In Closet(s)
- Level: Second
- Dimensions: 14 x 13
Bedroom 2
- Features: Carpet, Ceiling Fan(s)
- Level: Second
- Dimensions: 10 x 11
Bedroom 3
- Features: Carpet, Ceiling Fan(s)
- Level: Second
- Dimensions: 10 x 10
Primary bathroom
- Features: Separate Shower And Tub
- Level: Second
Bathroom 2
- Features: Shower Over Tub
- Level: Second
Dining room
- Features: Carpet
- Level: First
- Dimensions: 11 x 11
Family room
- Features: Carpet
- Level: Basement
- Dimensions: 20 x 16
Great room
- Features: Carpet, Ceiling Fan(s), Fireplace
- Level: First
- Dimensions: 15 x 15
Half bath
- Level: First
Other
- Level: Basement
Kitchen
- Features: Pantry
- Level: First
- Dimensions: 18 x 15
Laundry
- Level: Second
- Dimensions: 8 x 6
Living room
- Features: Carpet
- Level: First
- Dimensions: 12 x 10
Office
- Features: Carpet
- Level: Basement
- Dimensions: 12 x 11
Sitting room
- Features: Carpet
- Level: Second
- Dimensions: 8 x 8
Heating
- Natural Gas
Cooling
- Attic Fan, Electric
Appliances
- Included: Dishwasher, Disposal, Dryer, Refrigerator, Built-In Electric Oven, Washer
- Laundry: Bedroom Level, Laundry Room
Features
- Ceiling Fan(s), Pantry, Walk-In Closet(s)
- Basement: Daylight,Finished,Walk-Out Access
- Number of fireplaces: 1
- Fireplace features: Gas Starter, Great Room
Interior area
- Total structure area: 2,361
- Total interior livable area: 2,361 sqft
- Finished area above ground: 1,574
- Finished area below ground: 787
Property
Parking
- Total spaces: 3
- Parking features: Attached, Detached, Garage Faces Front, Garage Faces Side
- Attached garage spaces: 3
Features
- Patio & porch: Deck, Patio
- Spa features: Bath
- Fencing: Metal,Wood
Lot
- Size: 0.52 Acres
Details
- Additional structures: Outbuilding
- Parcel number: 2350612
Construction
Type & style
- Home type: SingleFamily
- Architectural style: Traditional
- Property subtype: Single Family Residence
Materials
- Frame, Vinyl Siding
- Roof: Composition
Condition
- Year built: 1993
Utilities & green energy
- Sewer: Public Sewer
- Water: Public
Community & neighborhood
Location
- Region: Belton
- Subdivision: Georgia Place
Other
Other facts
- Listing terms: Cash,Conventional,FHA,VA Loan
- Ownership: Investor
Price history
| Date | Event | Price |
|---|---|---|
| 6/28/2023 | Sold | -- |
Source: | ||
| 5/23/2023 | Contingent | $337,000$143/sqft |
Source: | ||
| 5/5/2023 | Listed for sale | $337,000+22.5%$143/sqft |
Source: | ||
| 1/14/2022 | Sold | -- |
Source: | ||
| 11/26/2021 | Contingent | $275,000$116/sqft |
Source: | ||
Public tax history
| Year | Property taxes | Tax assessment |
|---|---|---|
| 2024 | $3,508 +0.2% | $42,400 |
| 2023 | $3,499 +13.6% | $42,400 +14.6% |
| 2022 | $3,080 | $36,990 |
Find assessor info on the county website
Neighborhood: 64012
Nearby schools
GreatSchools rating
- 8/10Kentucky Trail Elementary SchoolGrades: K-4Distance: 0.3 mi
- 4/10Belton Middle School/Freshman CenterGrades: 7-8Distance: 2.7 mi
- 5/10Belton High SchoolGrades: 9-12Distance: 3.2 mi
Schools provided by the listing agent
- Elementary: Kentucky Trail
- High: Belton
Source: Heartland MLS as distributed by MLS GRID. This data may not be complete. We recommend contacting the local school district to confirm school assignments for this home.
Get a cash offer in 3 minutes
Find out how much your home could sell for in as little as 3 minutes with a no-obligation cash offer.
Estimated market value
$385,300
Get a cash offer in 3 minutes
Find out how much your home could sell for in as little as 3 minutes with a no-obligation cash offer.
Estimated market value
$385,300
