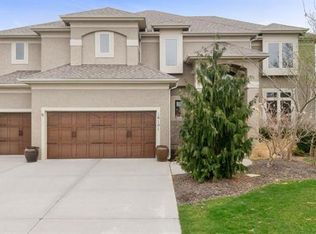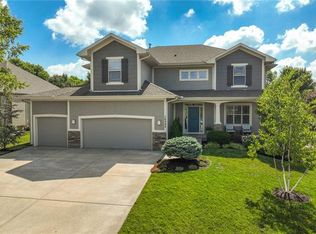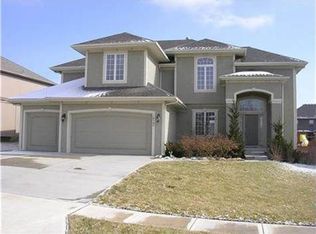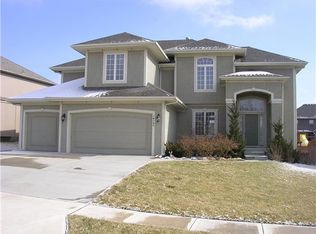Location is key! Great, open 2-story floor plan nestled on a cul-de-sac street in Deer Valley! Kitchen offers granite, large island with seating & walk-in pantry. Spacious living room has walls of windows, fireplace & built-ins. Eat-in kitchen. Formal dining room. Office on the main level. Owner's suite offers sitting room with a cozy fireplace and built-ins. Spa-like bath with walk-in shower and soaker tub. Laundry room on bedroom level. Private fenced backyard, overlooking green space. Neighborhood amenities include pool, lake, clubhouse & walking trails. Top Rated Blue Valley Schools! Close to shopping, restaurants, and entertainment. Easy access to 69 Highway.
This property is off market, which means it's not currently listed for sale or rent on Zillow. This may be different from what's available on other websites or public sources.



