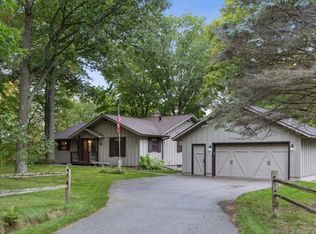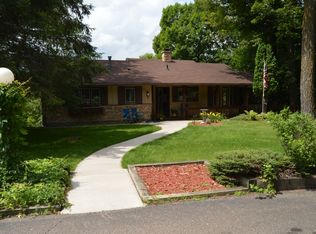Closed
$560,500
16101 Nokay Lake Rd, Brainerd, MN 56401
3beds
2,082sqft
Single Family Residence
Built in 1979
2.63 Acres Lot
$572,500 Zestimate®
$269/sqft
$1,997 Estimated rent
Home value
$572,500
$492,000 - $670,000
$1,997/mo
Zestimate® history
Loading...
Owner options
Explore your selling options
What's special
EAGLE LAKE!! Own a home on private lake with no public access! Remodeled 3 bed, 2 bath Wausau home on wooded 2.63 acre setting. Attached 1 car & detached 2 car garage, large deck & landscaped yard. Newly painted with vaulted ceilings, bead board accent, new light fixtures & new LVP flooring throughout upper floor. Galley kitchen with custom oak cabinets, pull out drawers & easy access to deck. Upper level features large bedroom suite with walk-in closet, 2nd bedroom & full bath. Lower level has 3rd bedroom, ¾ bath, laundry, great room, fireplace & wet bar. More storage below! New well & septic in 2022. Walk the winding wooded trail down to the lake. Original bunkhouse with deck overlooking lake, 8x12 storage shed and 2 docks. Enjoy pan fishing or try for the larger fish on your boat or pontoon. Approx. 169 ft. of shoreline & mix of rock, hard sand & clear water. Wildlife abounds on land & water plus eagles, loons, otters, deer and more. Just 14 miles north of Mille Lacs Lake in Garrison and a couple hours north of the Twin Cities. Your chance to enjoy all 4 seasons on the lake!
Zillow last checked: 8 hours ago
Listing updated: June 16, 2025 at 03:57pm
Listed by:
Raelyn Borg 218-838-6267,
Century 21 Brainerd Realty
Bought with:
Brian Smith
Coldwell Banker Realty
Source: NorthstarMLS as distributed by MLS GRID,MLS#: 6550625
Facts & features
Interior
Bedrooms & bathrooms
- Bedrooms: 3
- Bathrooms: 2
- Full bathrooms: 1
- 3/4 bathrooms: 1
Bedroom 1
- Level: Main
- Area: 226.2 Square Feet
- Dimensions: 19.5x11.6
Bedroom 2
- Level: Main
- Area: 157.76 Square Feet
- Dimensions: 13.6x11.6
Bedroom 3
- Level: Lower
- Area: 140.17 Square Feet
- Dimensions: 13.1x10.7
Bathroom
- Level: Main
- Area: 33.7 Square Feet
- Dimensions: 4.11x8.2
Bathroom
- Level: Lower
- Area: 48.66 Square Feet
- Dimensions: 6x8.11
Other
- Level: Lower
- Area: 70.2 Square Feet
- Dimensions: 7.8x9
Dining room
- Level: Main
- Area: 80.91 Square Feet
- Dimensions: 9.3x8.7
Dining room
- Level: Lower
- Area: 101.7 Square Feet
- Dimensions: 11.3x9
Family room
- Level: Lower
- Area: 237.5 Square Feet
- Dimensions: 19x12.5
Kitchen
- Level: Main
- Area: 134.48 Square Feet
- Dimensions: 16.4x8.2
Laundry
- Level: Lower
- Area: 233.16 Square Feet
- Dimensions: 20.10x11.6
Living room
- Level: Main
- Area: 275.15 Square Feet
- Dimensions: 19.5x14.11
Storage
- Level: Basement
- Area: 77.06 Square Feet
- Dimensions: 15.11x5.1
Walk in closet
- Level: Main
- Area: 25.2 Square Feet
- Dimensions: 4x6.3
Heating
- Forced Air, Fireplace(s)
Cooling
- Central Air
Appliances
- Included: Dryer, Electric Water Heater, Exhaust Fan, Microwave, Range, Refrigerator, Washer
Features
- Basement: Egress Window(s),Finished,Full,Other,Storage Space,Tile Shower,Walk-Out Access
- Number of fireplaces: 1
- Fireplace features: Brick, Family Room, Wood Burning
Interior area
- Total structure area: 2,082
- Total interior livable area: 2,082 sqft
- Finished area above ground: 1,077
- Finished area below ground: 663
Property
Parking
- Total spaces: 3
- Parking features: Attached, Detached, Asphalt, Garage Door Opener, Multiple Garages
- Attached garage spaces: 3
- Has uncovered spaces: Yes
- Details: Garage Dimensions (24x24)
Accessibility
- Accessibility features: None
Features
- Levels: Multi/Split
- Patio & porch: Deck
- Has view: Yes
- View description: Lake, North, West
- Has water view: Yes
- Water view: Lake
- Waterfront features: Lake Front, Lake View, Waterfront Elevation(10-15), Waterfront Num(18009900), Lake Bottom(Hard, Rocky, Sand), Lake Acres(249), Lake Depth(44)
- Body of water: Eagle Lake
- Frontage length: Water Frontage: 169
Lot
- Size: 2.63 Acres
- Dimensions: 169 x 518 x 727 x 514 x 314
- Features: Accessible Shoreline, Irregular Lot, Many Trees
- Topography: High Ground,Hilly,Sloped,Wooded
Details
- Additional structures: Additional Garage, Bunk House, Storage Shed
- Foundation area: 1152
- Parcel number: 78120569
- Zoning description: Shoreline,Residential-Single Family
Construction
Type & style
- Home type: SingleFamily
- Property subtype: Single Family Residence
Materials
- Vinyl Siding, Block
- Roof: Age Over 8 Years,Asphalt
Condition
- Age of Property: 46
- New construction: No
- Year built: 1979
Utilities & green energy
- Electric: Circuit Breakers, Fuses, 200+ Amp Service
- Gas: Propane
- Sewer: Private Sewer, Septic System Compliant - Yes, Tank with Drainage Field
- Water: Submersible - 4 Inch, Drilled, Private, Well
Community & neighborhood
Location
- Region: Brainerd
HOA & financial
HOA
- Has HOA: No
Other
Other facts
- Road surface type: Paved
Price history
| Date | Event | Price |
|---|---|---|
| 6/16/2025 | Sold | $560,500-1.5%$269/sqft |
Source: | ||
| 5/17/2025 | Pending sale | $569,000$273/sqft |
Source: | ||
| 4/19/2025 | Listed for sale | $569,000$273/sqft |
Source: | ||
| 10/31/2024 | Listing removed | $569,000$273/sqft |
Source: | ||
| 10/15/2024 | Price change | $569,000-1.7%$273/sqft |
Source: | ||
Public tax history
| Year | Property taxes | Tax assessment |
|---|---|---|
| 2024 | $3,291 -8.4% | $444,713 -2.3% |
| 2023 | $3,593 +10.6% | $455,100 +1.3% |
| 2022 | $3,249 -5.5% | $449,100 +46% |
Find assessor info on the county website
Neighborhood: 56401
Nearby schools
GreatSchools rating
- 4/10Garfield Elementary SchoolGrades: K-4Distance: 10.8 mi
- 6/10Forestview Middle SchoolGrades: 5-8Distance: 16.3 mi
- 9/10Brainerd Senior High SchoolGrades: 9-12Distance: 12.4 mi

Get pre-qualified for a loan
At Zillow Home Loans, we can pre-qualify you in as little as 5 minutes with no impact to your credit score.An equal housing lender. NMLS #10287.
Sell for more on Zillow
Get a free Zillow Showcase℠ listing and you could sell for .
$572,500
2% more+ $11,450
With Zillow Showcase(estimated)
$583,950
