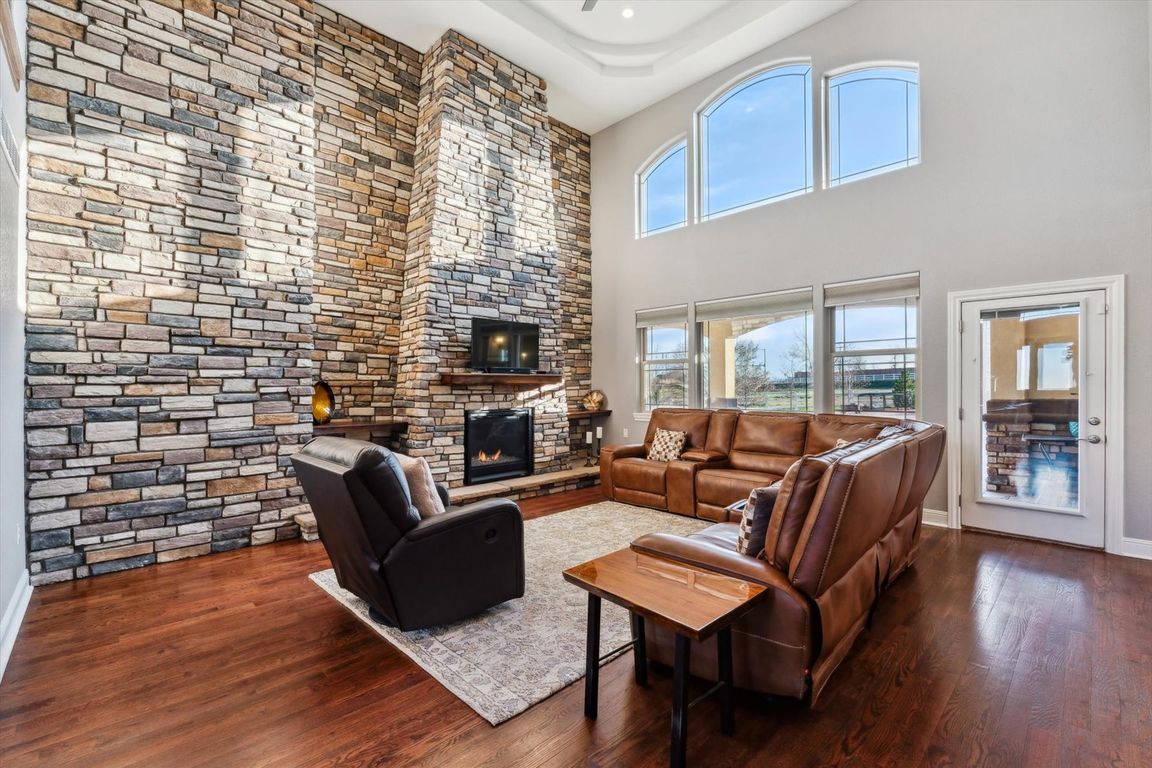
For salePrice cut: $50.05K (7/31)
$1,399,950
7beds
5,261sqft
16101 Iola St, Brighton, CO 80602
7beds
5,261sqft
Residential-detached, residential
Built in 2018
1.29 Acres
10 Garage spaces
$266 price/sqft
$55 monthly HOA fee
What's special
Stacked stone fireplaceRv garageCurated finishesFull property fenceLush yardGreat roomPremium lot
Situated on a 1.25-acre premium lot in Todd Creek Riverside, this expansive custom residence with a world-class dream garage showcases unparalleled mountain and prairie views, accompanied by luxury and tranquility at its finest. With 7 bedrooms, 2 of which are primary suites, 5 bathrooms, and a recently finished basement, over 5,000 ...
- 44 days |
- 978 |
- 41 |
Source: IRES,MLS#: 1043296
Travel times
Kitchen
Living Room
Primary Bedroom
Family Room
Bar
Zillow last checked: 7 hours ago
Listing updated: September 25, 2025 at 01:01pm
Listed by:
Dustin Griffith 303-799-9898,
RE/MAX Professionals DTC
Source: IRES,MLS#: 1043296
Facts & features
Interior
Bedrooms & bathrooms
- Bedrooms: 7
- Bathrooms: 5
- Full bathrooms: 5
- Main level bedrooms: 2
Primary bedroom
- Area: 0
- Dimensions: 0 x 0
Bedroom
- Area: 0
- Dimensions: 0 x 0
Bedroom 2
- Area: 0
- Dimensions: 0 x 0
Bedroom 3
- Area: 0
- Dimensions: 0 x 0
Bedroom 4
- Area: 0
- Dimensions: 0 x 0
Bedroom 5
- Area: 0
- Dimensions: 0 x 0
Dining room
- Area: 0
- Dimensions: 0 x 0
Kitchen
- Area: 0
- Dimensions: 0 x 0
Heating
- Forced Air
Cooling
- Central Air
Appliances
- Included: Dishwasher, Refrigerator, Washer, Microwave
- Laundry: Main Level
Features
- Eat-in Kitchen, Cathedral/Vaulted Ceilings, Open Floorplan, Pantry, Walk-In Closet(s), High Ceilings, Open Floor Plan, Walk-in Closet, 9ft+ Ceilings
- Windows: Window Coverings
- Basement: Full,Partially Finished
- Has fireplace: Yes
- Fireplace features: Gas, Great Room
Interior area
- Total structure area: 5,261
- Total interior livable area: 5,261 sqft
- Finished area above ground: 3,221
- Finished area below ground: 2,040
Video & virtual tour
Property
Parking
- Total spaces: 10
- Parking features: RV/Boat Parking, >8' Garage Door, Heated Garage, Oversized
- Garage spaces: 10
- Details: Garage Type: Detached
Features
- Levels: Two
- Stories: 2
- Patio & porch: Patio
- Exterior features: Balcony
- Fencing: Vinyl
Lot
- Size: 1.29 Acres
- Features: Lawn Sprinkler System
Details
- Parcel number: R0168735
- Zoning: P-U-D
- Special conditions: Private Owner
- Horses can be raised: Yes
Construction
Type & style
- Home type: SingleFamily
- Property subtype: Residential-Detached, Residential
Materials
- Wood/Frame, Stone, Stucco, Concrete
- Roof: Composition
Condition
- Not New, Previously Owned
- New construction: No
- Year built: 2018
Details
- Builder name: R Chavez Custom Homes
Utilities & green energy
- Gas: Natural Gas, Xcel Energy
- Water: City Water, Brighton
- Utilities for property: Natural Gas Available
Community & HOA
Community
- Subdivision: Bartley Sub
HOA
- Has HOA: Yes
- Services included: Trash
- HOA fee: $55 monthly
Location
- Region: Brighton
Financial & listing details
- Price per square foot: $266/sqft
- Tax assessed value: $1,313,000
- Annual tax amount: $9,836
- Date on market: 9/10/2025
- Listing terms: Cash,Conventional
- Exclusions: Personal Property, Washer, Dryer
- Road surface type: Paved, Asphalt