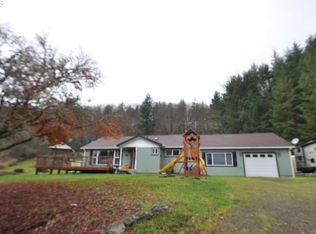TOTAL SECLUSION AND PRIVACY...Marketable timber.. Incredible views 4 mts to the Northeast with a few trees cut. Lovely home with super good well. Solid & well built!. Hi 9' ceilings, hardwoods, tile & more.Full finished daylight basement with full bathroom & storage with exterior entrance. Poss MIL Quarters. Private Setting & marketable Timber make this an excellent investment.
This property is off market, which means it's not currently listed for sale or rent on Zillow. This may be different from what's available on other websites or public sources.

